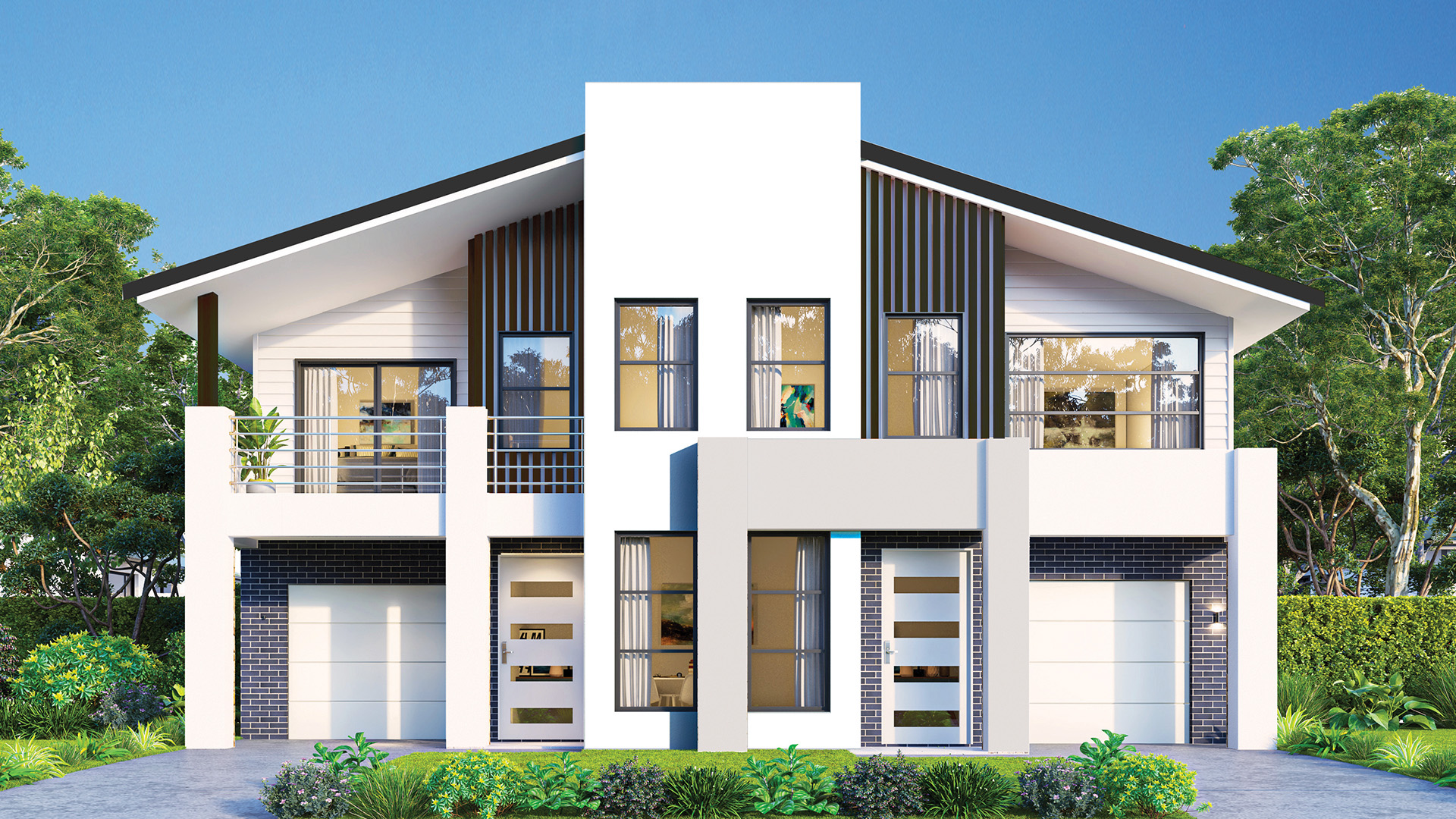Make it home with Allcastle Homes this Autumn!
Learn More
Titan Elite
- 10
- 4
- 6
- 2
- 49.6sq/461.20sqm

The Titan Elite Duplex is meticulously designed for modern family living. The spacious sitting/study near the entry provides an ideal spot for relaxation, while the expansive open-plan family and dining area creates the perfect setting for cozy evenings and gatherings with friends. Year-round entertaining seamlessly extends to the adjoining alfresco, and when the night winds down, retreat to the serene comfort of one of the four upstairs bedrooms.
Unit 1: 24.8sq | 230.06sqm
Unit 2: 24.8sq | 230.06sqm
Total: 49.6sq | 461.2sqm
Possible Low Rise Housing Diversity Code Approval
• Subject to orientation / SEC 10.7 & 88B
• Block width & size • 2.74m ceiling height to ground floor and 2.44m to first floor

Features
Love the look of [HomeName]?
Please complete the form below to submit your enquiry to Allcastle Homes.

