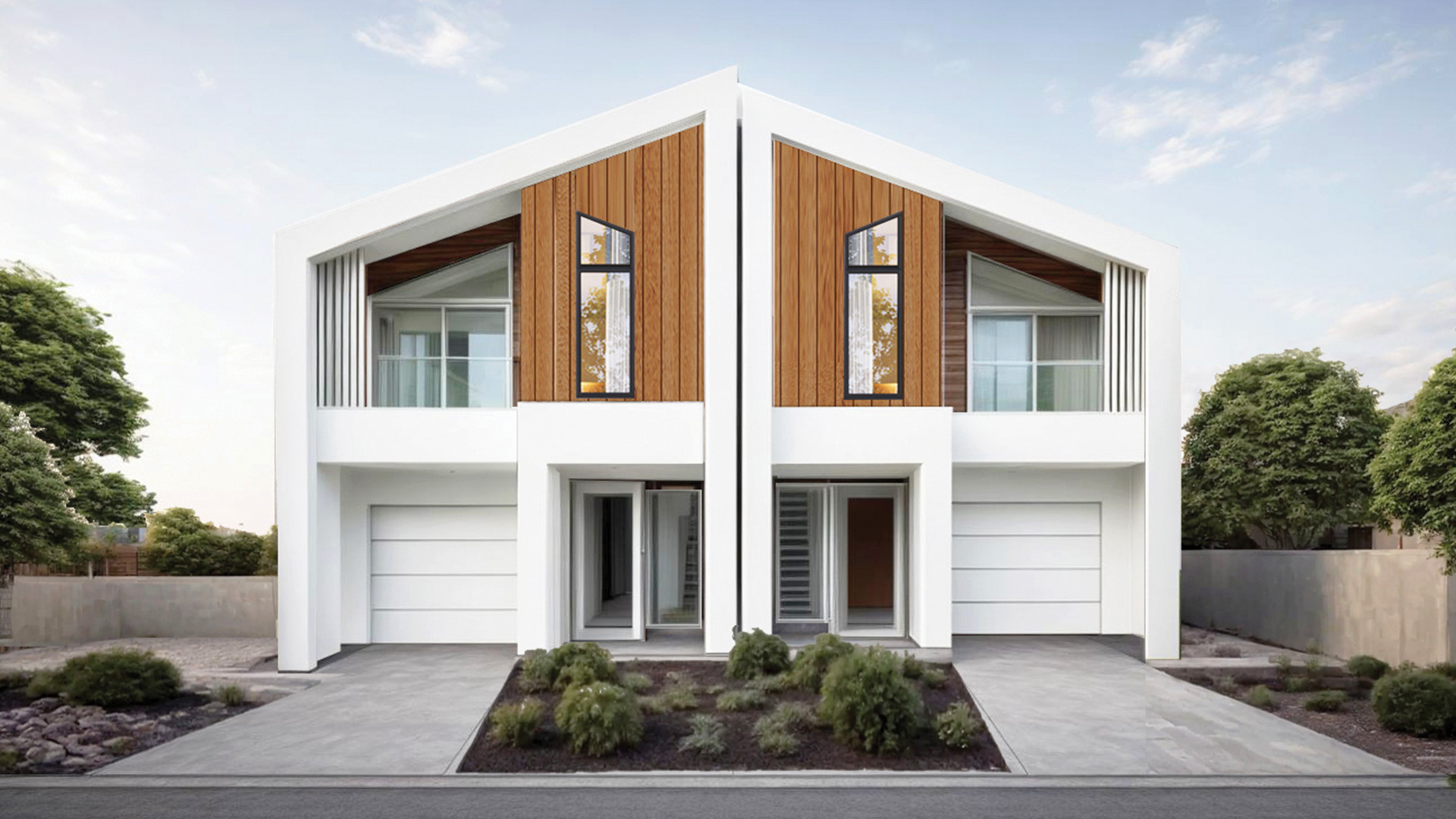Make it home with Allcastle Homes this Autumn!
Learn More
Titan
- 12
- 4
- 6
- 2
- 56.4sq/525.60sqm

Welcome to this stunning Titan duplex home, perfect for a large family and special moments. With six bedrooms for all family members, an open-plan kitchen, family, and dining area overlooking a spacious alfresco outdoor area, it’s ideal for entertaining. The kitchen features top-notch amenities and a floating island bench, seamlessly connecting indoor and outdoor spaces. Step out to the wide alfresco area, offering plenty of room for outdoor fun and relaxation. A large 6th bedroom or guest room with an ensuite is conveniently located on the ground floor.
Upstairs, you’ll find five bedrooms. The main bedroom, complete with an ensuite and walk-in robe, offers a peaceful retreat with beautiful views. A separate study or sitting area downstairs provides a quiet space for work or relaxation.
Unit 1: 28.2sq | 262.8sqm
Unit 2: 28.2sq | 262.8sqm
Total: 56.4sq | 525.6sqm
Possible Low Rise Housing Diversity Code Approval
• Subject to orientation / SEC 10.7 & 88B
• Block width & size • 2.74m ceiling height to ground floor and 2.44m to first floor

Features
Love the look of [HomeName]?
Please complete the form below to submit your enquiry to Allcastle Homes.

