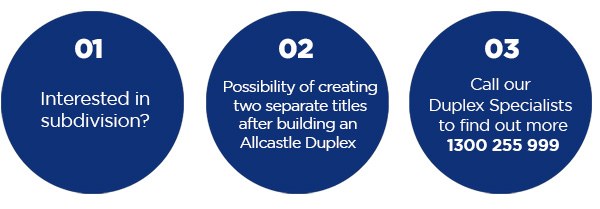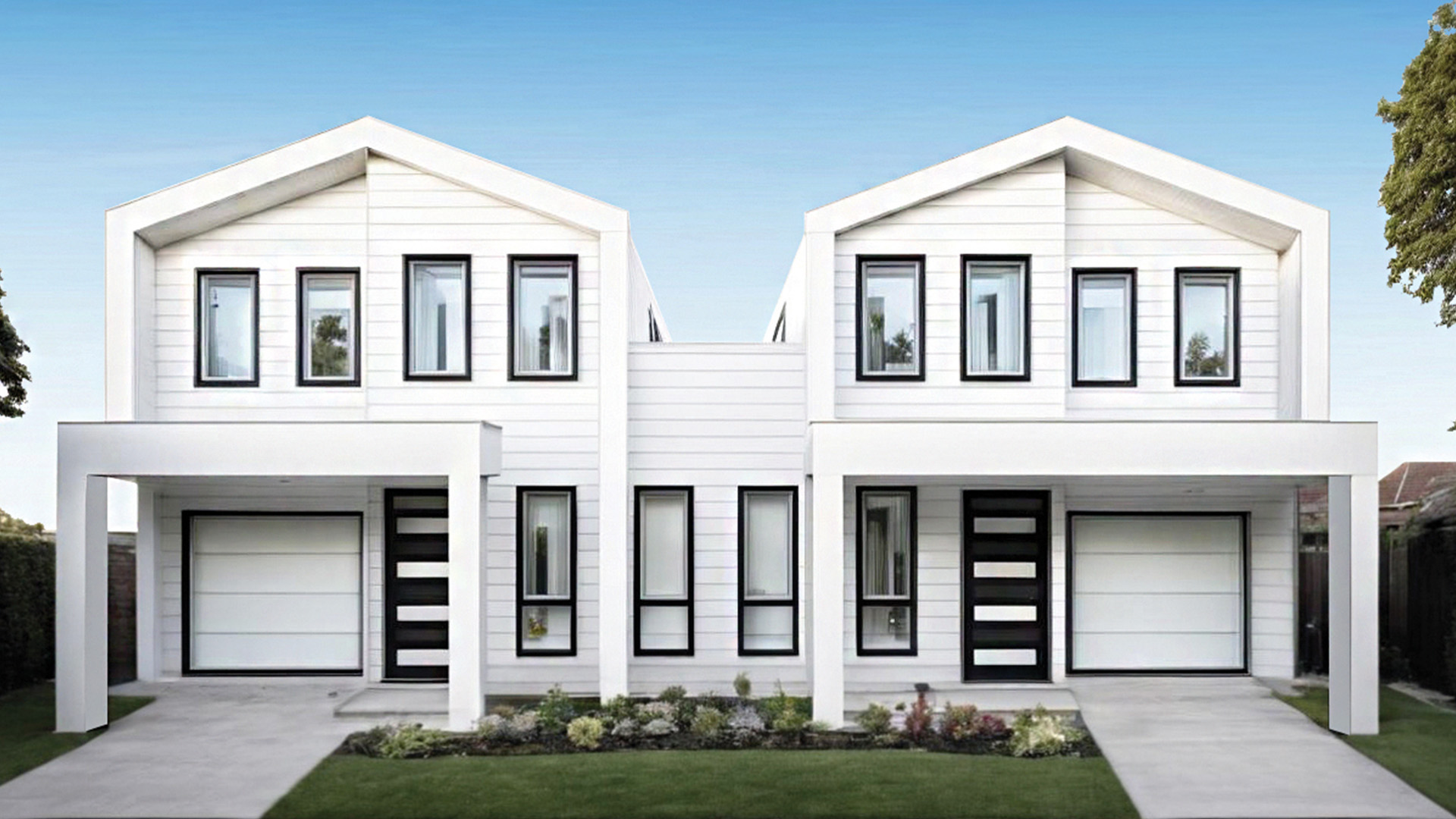Make it home with Allcastle Homes this Autumn!
Learn More
Rutherglen MKIII
- 8
- 6
- 6
- 2
- 47.1sq/438.20sqm

This timeless abode boasts a family room that redefines comfort and elegance, offering an unparalleled setting for gatherings and relaxation. The gourmet kitchen with walk-in-pantry is meticulously positioned to ensure a seamless transition from indoor to outdoor living, creating an entertainer's paradise with the outdoor alfresco area. The ground floor living area is perfected with the addition of a home office, seamlessly integrated to enhance functionality. In this duplex design, the absence of adjoining walls beyond the entry ensures an open and spacious ambiance throughout.
Ascending to the first floor unveils four generously sized bedrooms, with the main offering a walk-in robe and ensuite. Additionally, a study nook or teenage retreat adds versatility to the upstairs layout, maintaining the open-concept design without any adjoining walls.
Possible Low Rise Housing Diversity Code Approval
• Subject to orientation / SEC 10.7 & 88B
• Block width & size • 2.74m ceiling height to ground floor and 2.44m to first floor

Features
Love the look of [HomeName]?
Please complete the form below to submit your enquiry to Allcastle Homes.

