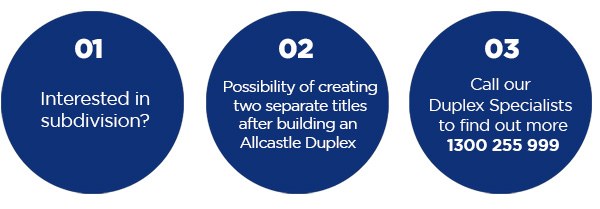Make it home with Allcastle Homes this Autumn!
Learn More
Rutherglen MKII
- 10
- 6
- 6
- 2
- 48.42sq/449.84sqm

Introducing the Rutherglen Duplex MKII, the largest and brightest in our collection. Spanning an impressive 48sq, this design offers abundant width and space, making it a brilliant choice for those looking to harness the full potential of larger blocks.
Upon entry, you'll be welcomed by a spacious, multifunctional area, perfectly suited for either relaxation or a private study.
The feeling of openness and natural light truly comes alive in the inviting family and dining space, with a view of the alfresco area. This sun-drenched outdoor entertainment area stretches across the entire width of the home, seamlessly connecting the indoors with the outdoors.
With a single garage and ample storage on the ground floor, you have numerous options to maintain an organised living space, all while enjoying a hassle free, low maintenance lifestyle.
The Rutherglen Duplex MKII provides astute landowners with a fantastic opportunity to maximise their investment and land value. Its generously proportioned living areas are ideal for accommodating multi-generational families.
Possible Low Rise Housing Diversity Code Approval
• Subject to orientation / SEC 10.7 & 88B
• Block width & size • 2.74m ceiling height to ground floor and 2.44m to first floor

Features
Love the look of [HomeName]?
Please complete the form below to submit your enquiry to Allcastle Homes.

