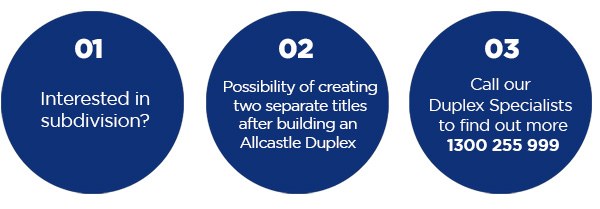Make it home with Allcastle Homes this Autumn!
Learn More
Rutherglen Central
- 10
- 6
- 6
- 2
- 46.9sq/435.90sqm

The Rutherglen Central ticks all the boxes for families of all sizes. At a spacious 46sq, this mirror-image 2 storey duplex offers one home to live in, and another to use as an investment or to accommodate extended family.
There’s room to spare upstairs. You'll find a study nook, a main bathroom, and separate WC, as well as 4 spacious bedrooms, including a magnificent main, with a large walk-in robe and luxurious ensuite.
The ground floor offers yet another bedroom at the rear of the house that’s perfect for guests, and a welcoming multifunction area at the front entrance, ideal for either relaxation or study. This floor makes the most of the space with a single garage, a powder room, laundry, and ample storage areas.
At the heart of the home is an open plan family/dining and kitchen with a walk-in pantry.
This is a central area where the family can gather to enjoy the abundant natural light and sense of openness that extends out to the covered alfresco area.
The Rutherglen Central is a great investment that allows you to maximize family values and the value of your block.
Possible Low Rise Housing Diversity Code Approval
• Subject to orientation / SEC 10.7 & 88B
• Block width & size • 2.74m ceiling height to ground floor and 2.44m to first floor

Features
Love the look of [HomeName]?
Please complete the form below to submit your enquiry to Allcastle Homes.

