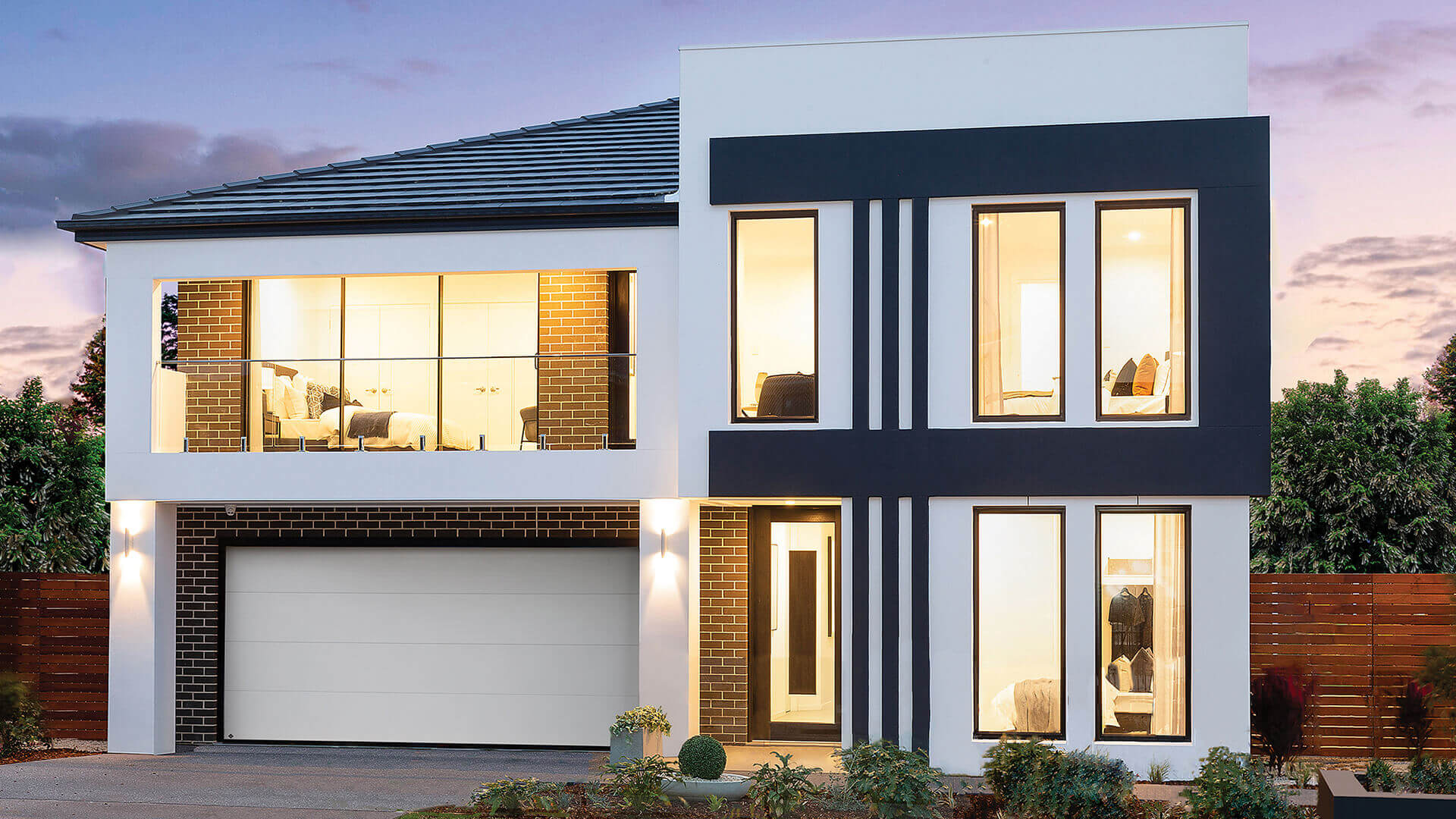Princeton 12
Graduate to a grander home
- 5
- 4
- 3
- 2
- 46.3sq/430.00sqm
A study in contemporary style, the Princeton 12 makes a statement as soon as you enter the light filled foyer. As you venture further into this magnificent structure, you’ll discover a warm and private lounge, separate study/home office, vast open plan family area adjoining the designer kitchen and a generous alfresco space – perfect for entertaining on a grand scale.















Kitchen
1 of

Princeton
1 of
Features
Masterfully built for the whole family
Optional fireplace
Two balconies
Luxurious ensuite to main bedroom
Five bedrooms with walk-in robes
Huge separate dining with wet bar
Vast rumpus room
You may also like these home designs
Enquire
Love the look of [HomeName]?
Please complete the form below to submit your enquiry to Allcastle Homes.


















































