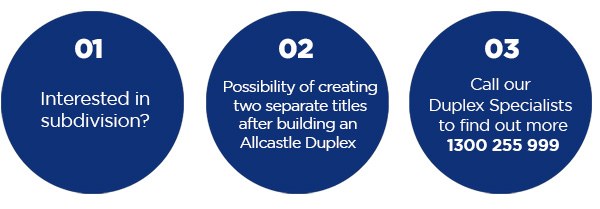Make it home with Allcastle Homes this Autumn!
Learn More
Newport Heights MKII
- 12
- 6
- 6
- 2
- 53.7sq/500.50sqm

Boasting one of the largest main bedrooms in our Duplex range, the Newport Heights MKII is a forever home of spectacular proportions. Work from home in the large office situated away from the main living areas. Host celebrations for family and friends in the huge open plan family/dining space and enjoy year-round entertaining in the adjoining alfresco. Accommodate overnight guests in the 6th bedroom downstairs and savour the luxury of your own private retreat in the enormous main bedroom, which spans the entire width of the home. multi-generational families.
POSSIBLE CDC APPROVAL
- Subject to orientation / SEC 10.7 & 88B
- 15.35m Minimum Block Width
- 2.7m ceiling height to ground floor and 2.432m to first floor

Features
Love the look of [HomeName]?
Please complete the form below to submit your enquiry to Allcastle Homes.

