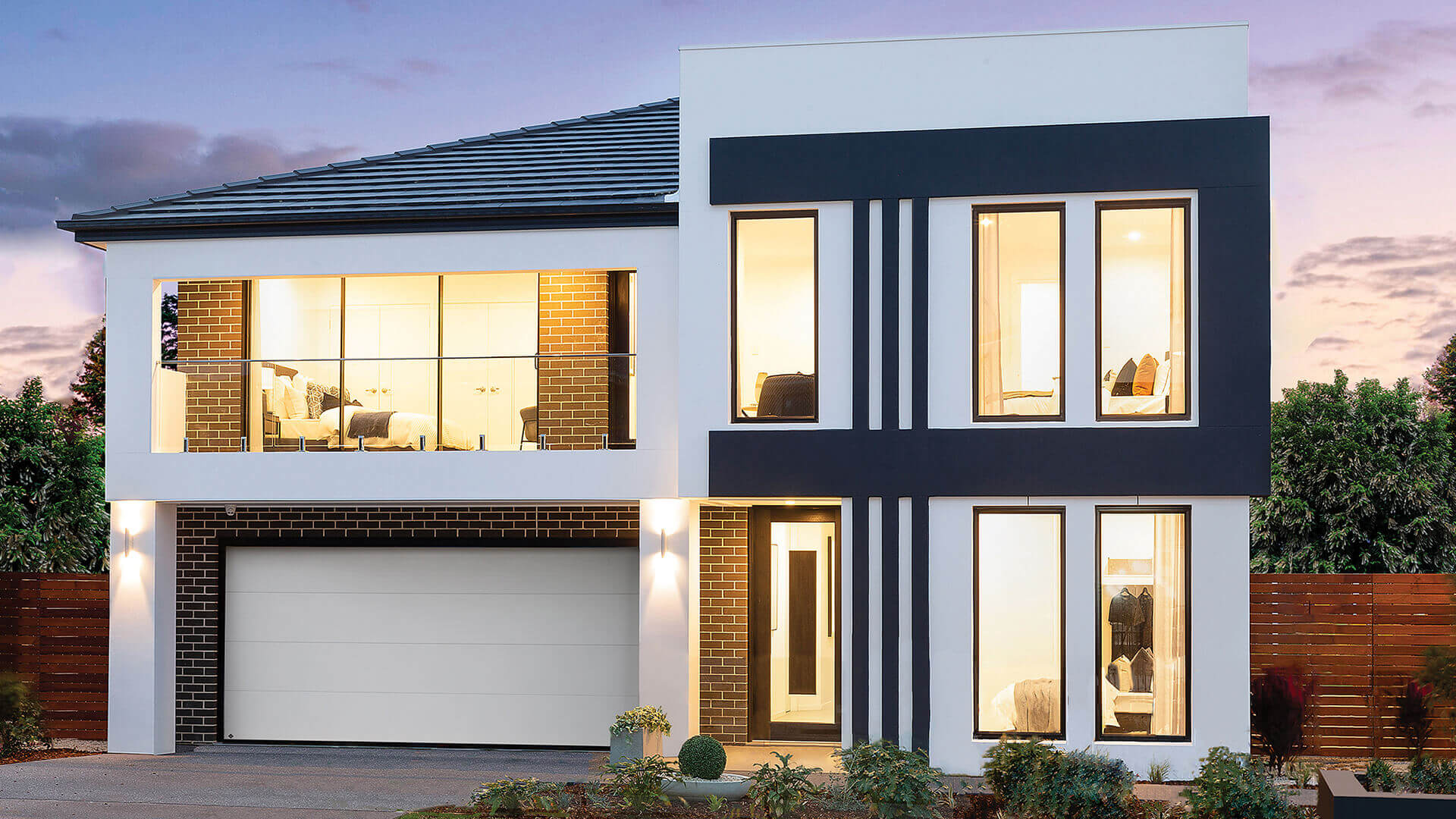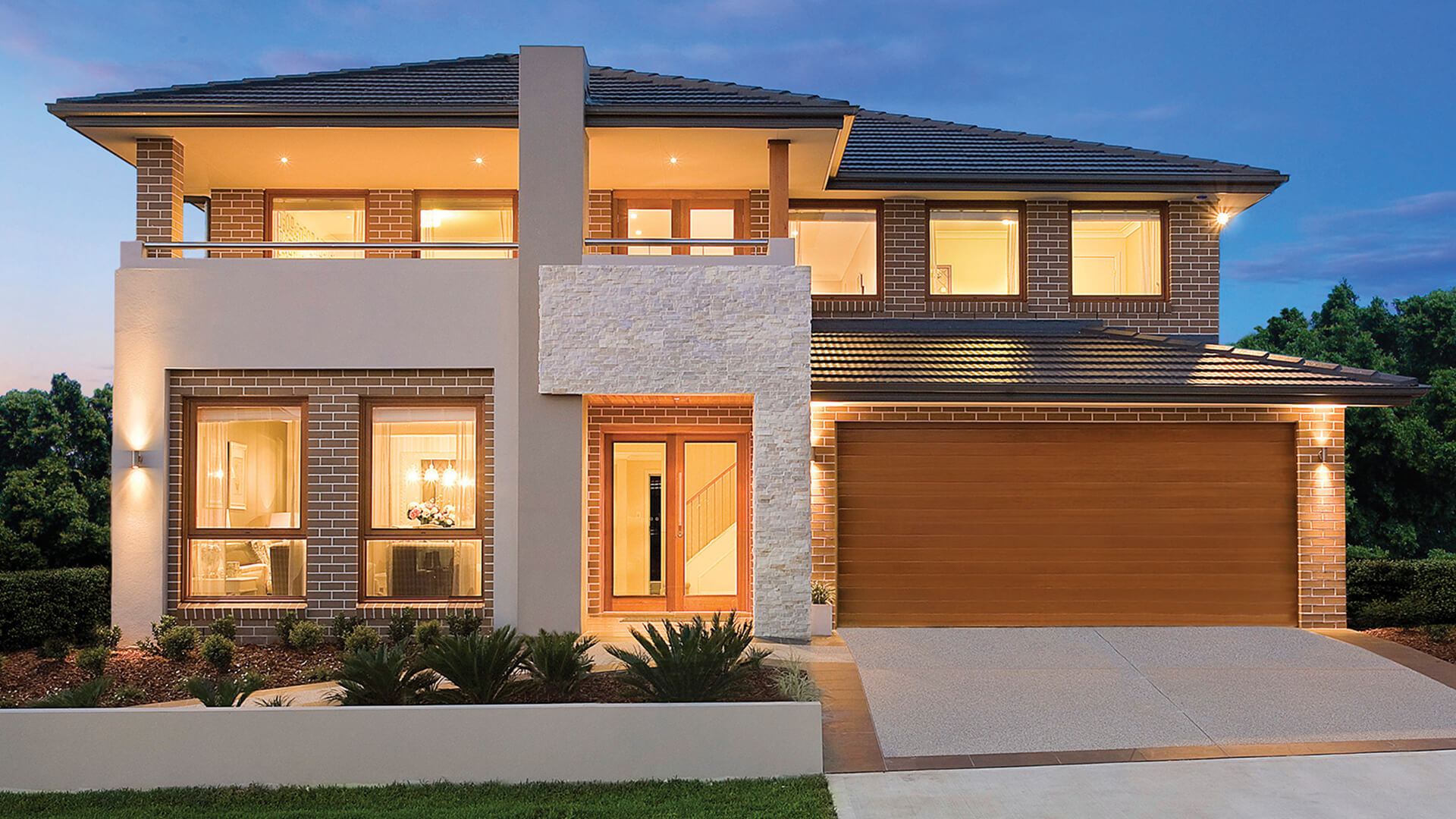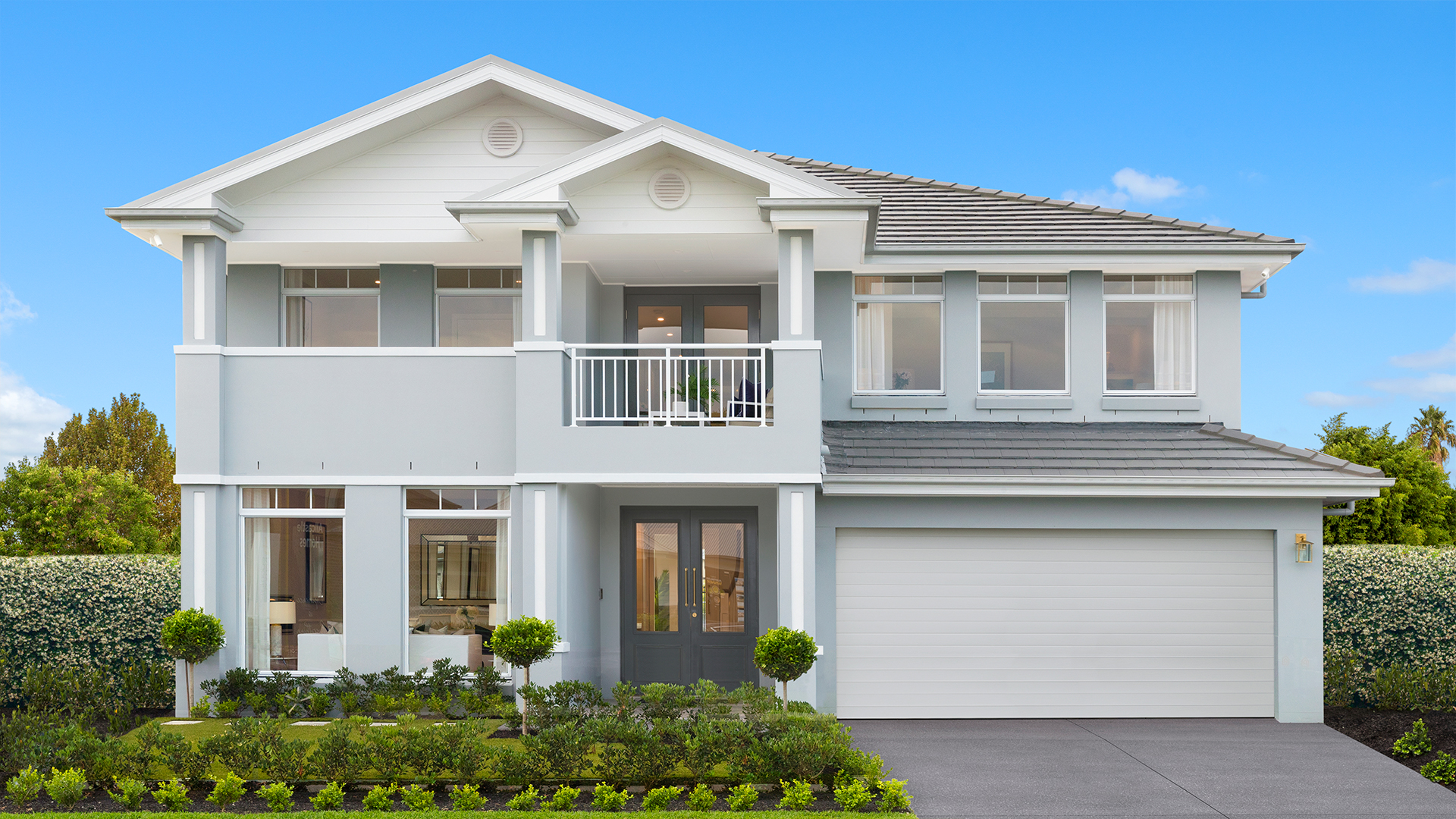Make it home with Allcastle Homes this Autumn!
Learn More
Grandworth 45 MKII
Dream big, live grandly
- 4
- 4
- 2
- 2
- 45.0sq/418.06sqm
The massive family home, with the option to upgrade to an incredible 7 bedrooms on the second storey, the Grandworth 45 MkII is a dream home for big families. The ground floor layout is no less versatile, with options to create even more light, space and easy living by adding an alfresco, kitchen windows, laundry chute, powder room and more.















































Optional Facade - New Hamptons with Render
1 of
Features
Breeze through busy family life
Impressive foyer leads to large lounge/dining
Four spacious bedrooms, including king-size main bedroom
Huge walk-in pantry/butler’s pantry
Massive open plan family room
Separate media room and study
Optional powder room with shower and WC
You may also like these home designs
Enquire
Love the look of [HomeName]?
Please complete the form below to submit your enquiry to Allcastle Homes.




