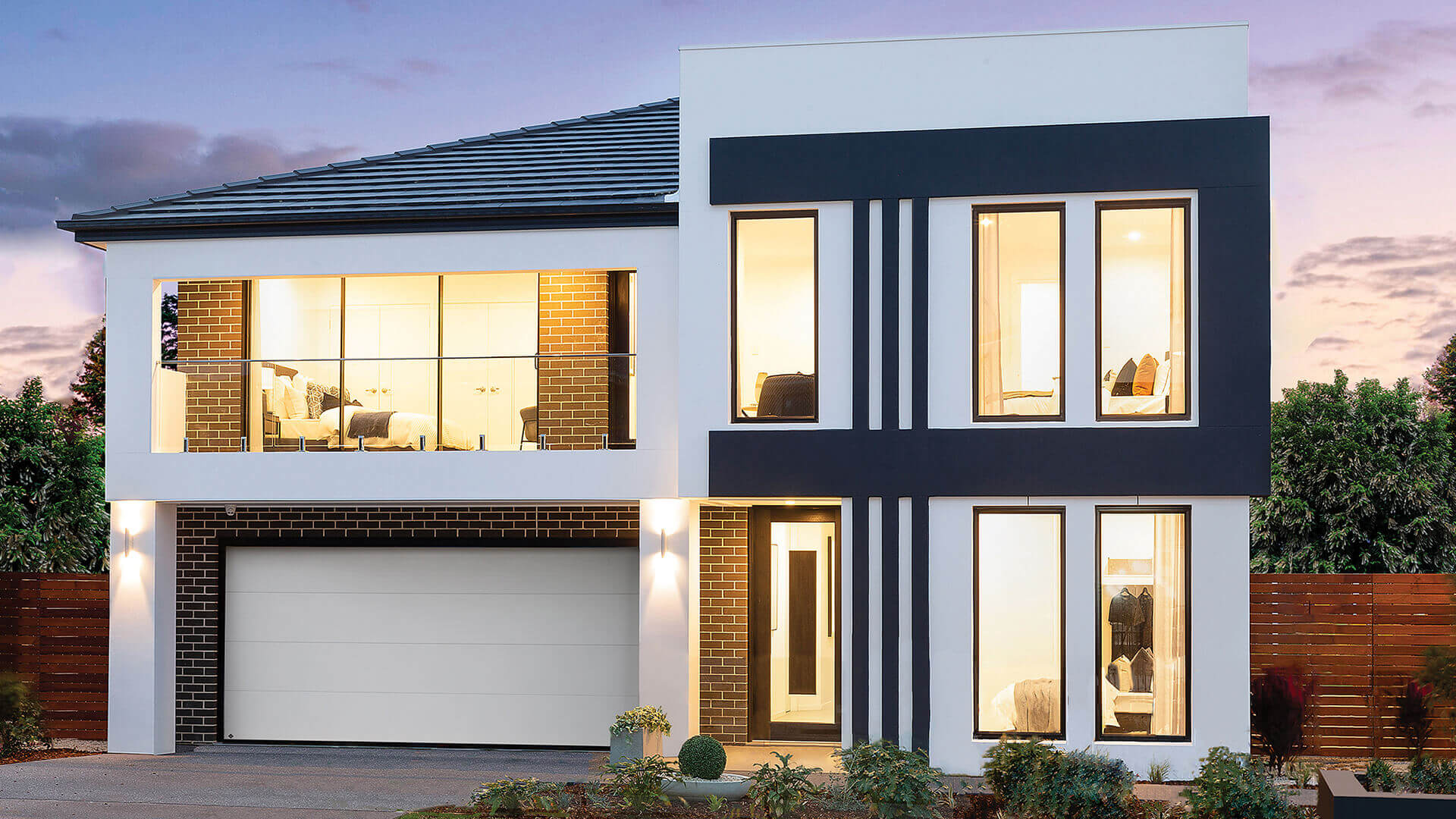Make it home with Allcastle Homes this Autumn!
Learn More
Grandworth 43.5
So many options to suit your style
- 4
- 4
- 2
- 2
- 43.5sq/404.13sqm
The Grandworth 43.5 gives growing families incredible flexibility, with an amazing array of options to customise your living space. The flexible floor plan of this character-filled home includes the option of five or six bedrooms, an extra family living room upstairs and downstairs, and an all-weather alfresco entertaining area.


















Facade
1 of















































Optional Facade - New Hamptons with Render
1 of
Features
Customise to make it home
Spacious, luxurious family living areas
The option of five or six bedrooms
An open-plan entertainment area with family room, kitchen and alfresco area
Designer kitchen with large walk-in pantry and island bench
Maximises space on a 15 metre wide block
Optional powder room, pantry bench and more
You may also like these home designs
Enquire
Love the look of [HomeName]?
Please complete the form below to submit your enquiry to Allcastle Homes.


