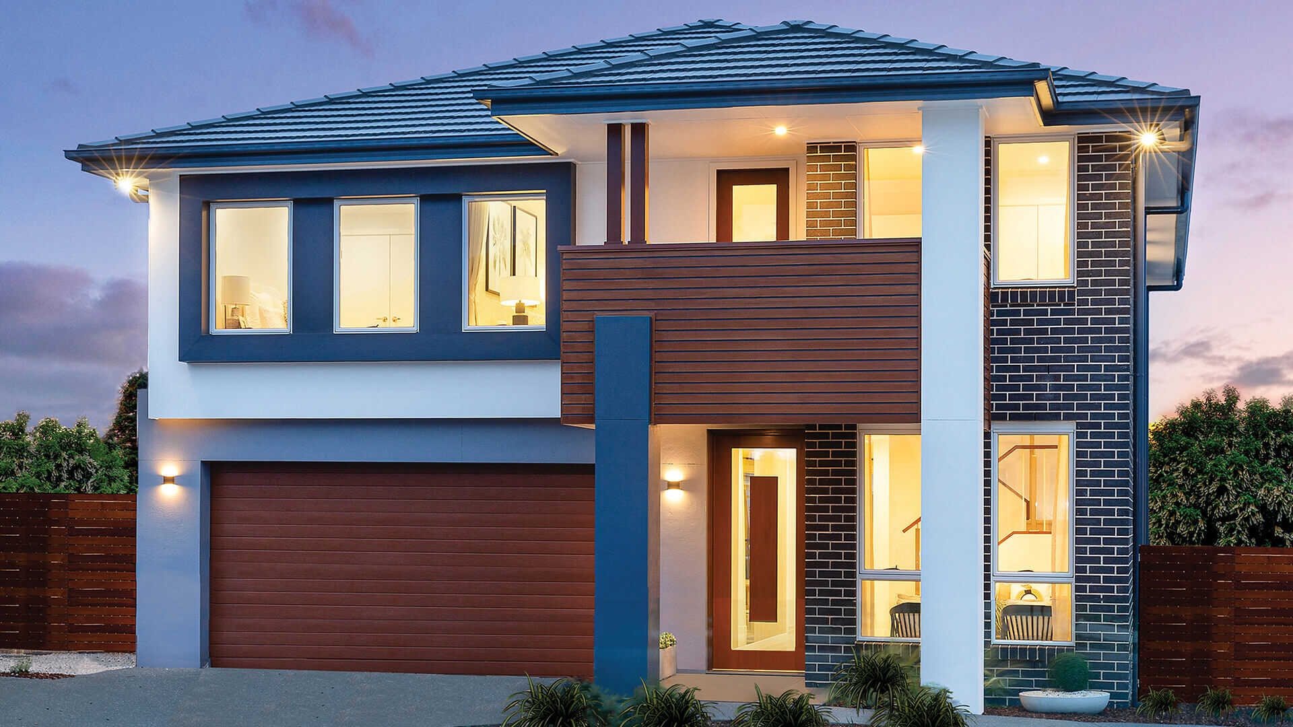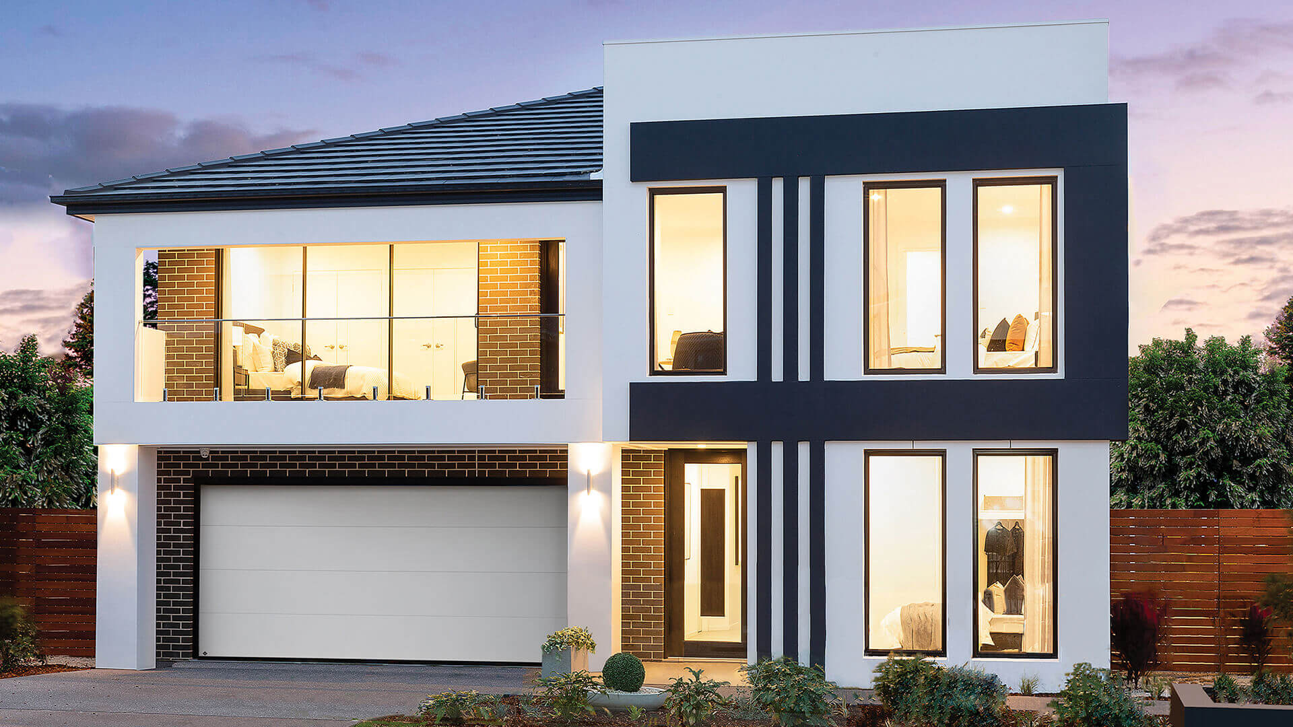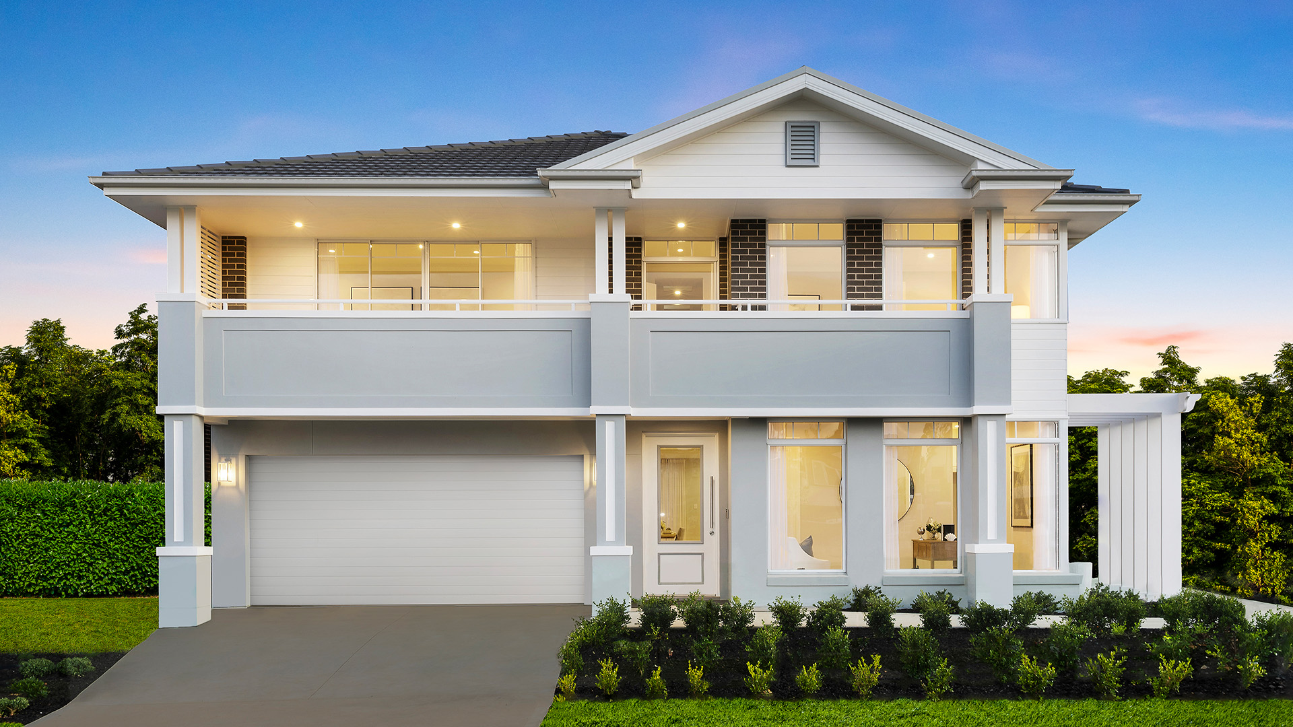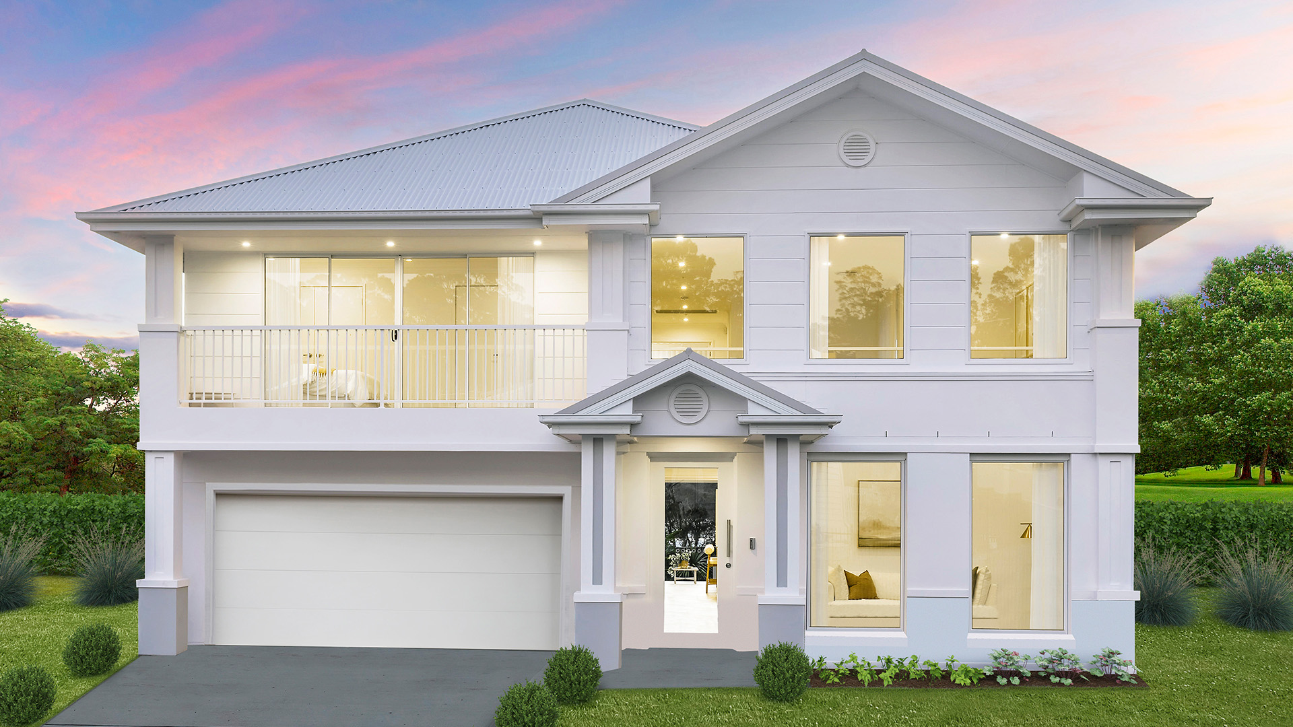Make it home with Allcastle Homes this Autumn!
Learn More
Grandworth 40 MKII
- 4
- 4
- 2
- 2
- 40.0sq/371.61sqm
Designed to make a definitive statement on any street, the Grandworth 40 MKII offers something special for every member of the family. Sumptuous open plan spaces are perfect for entertaining, while privately zoned areas such as the media room, study and massive upper living area give you space to relax and retreat.



































































Optional Facade - New Hamptons with Render
1 of
Features
Cleverly designed to suit your family
Impressive master bedroom with huge walk-in robe and ensuite
Clever, versatile floor plan for four, five or six bedrooms with built-in robes
Optional alfresco pergola seamlessly integrated with the large family room and open-plan kitchen
Generous media room and private study
Separate lounge / dining
Huge upper living / playroom / entertaining space
You may also like these home designs
Enquire
Love the look of [HomeName]?
Please complete the form below to submit your enquiry to Allcastle Homes.


