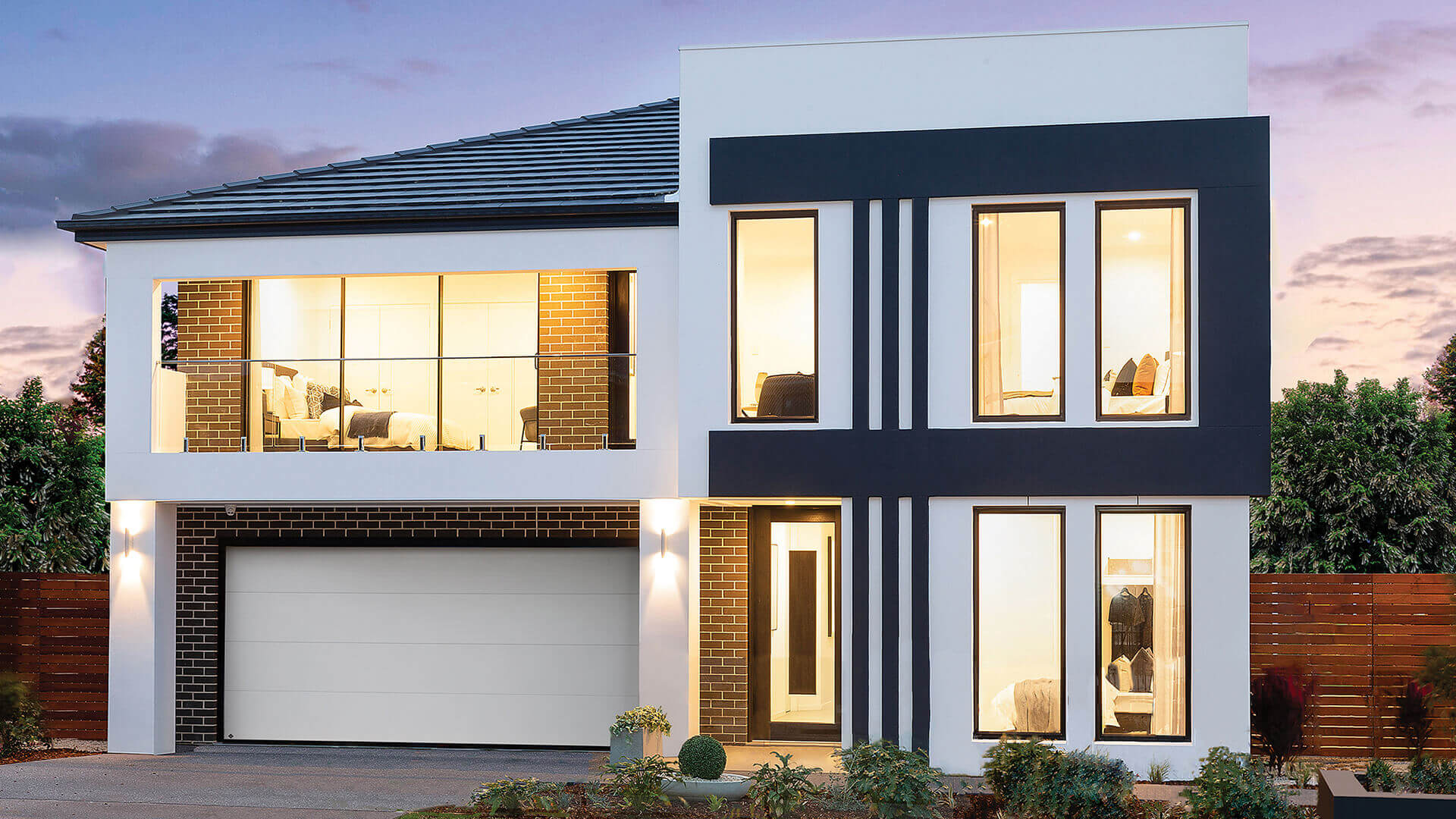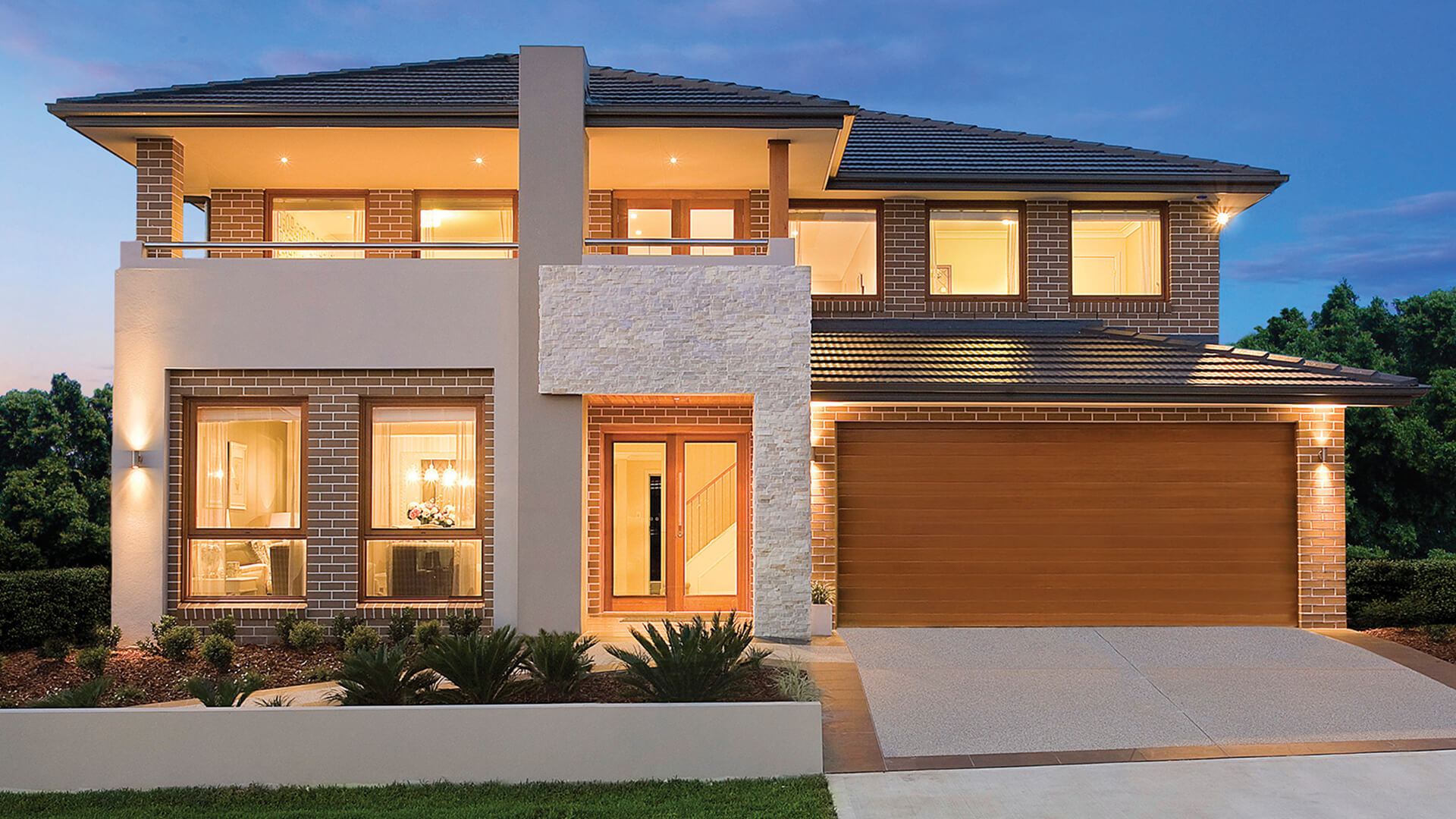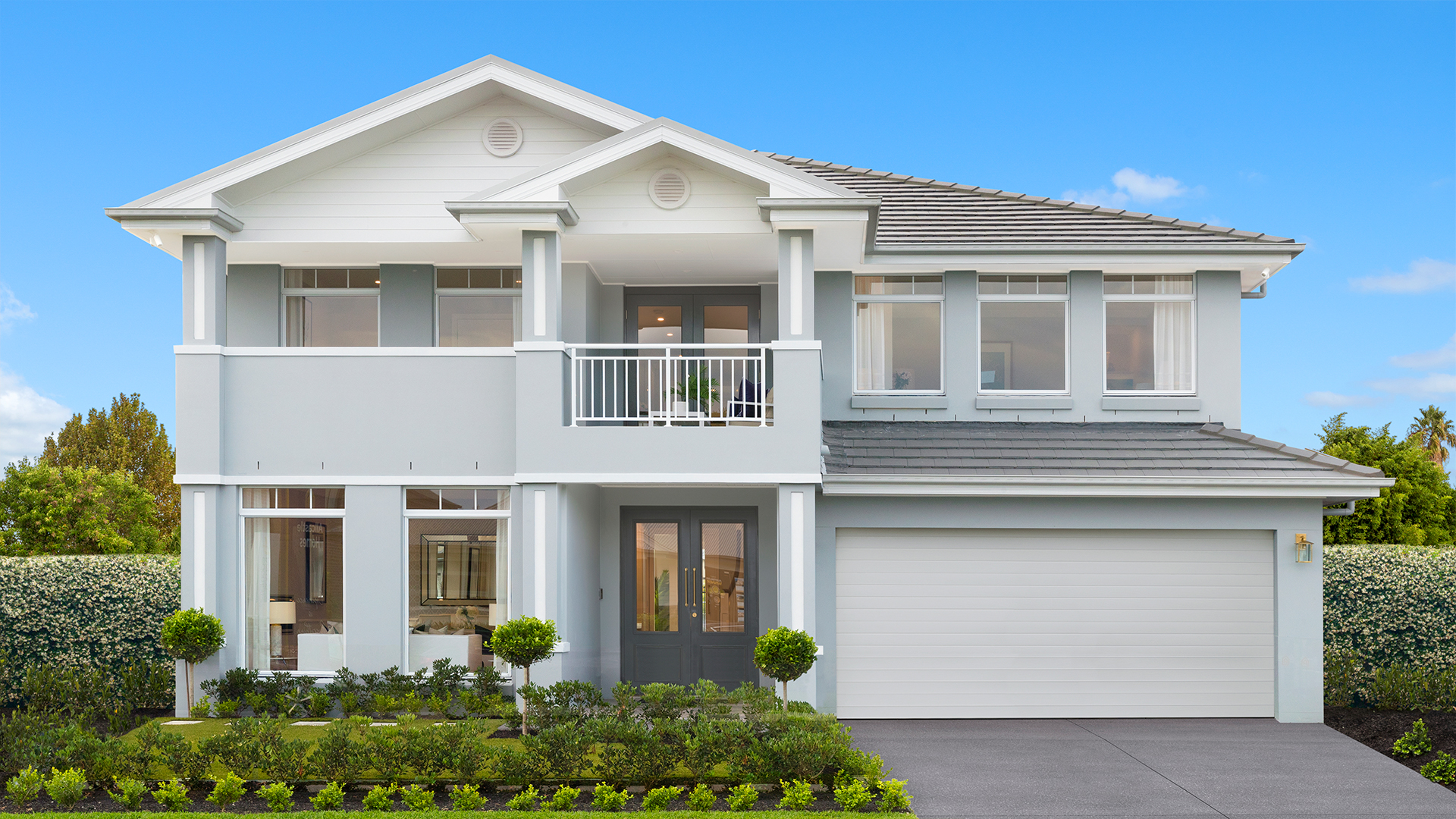Make it home with Allcastle Homes this Autumn!
Learn More
Grandworth 37 Newbury MKII
- 5
- 4
- 3
- 2
- 37.0sq/343.74sqm
Boasting an enviable 37 squares of masterfully designed space, this magnificent home is cleverly zoned to accommodate a multitude of family members. A huge open plan kitchen with walk-in pantry island bench sets the scene for entertaining, with the downstairs also hosting a separate playroom, study and guest bedroom. Upstairs is no less impressive with a massive living area and 4 generous bedrooms.













Kitchen
1 of















































Optional Facade - New Hamptons with Render
1 of
Features
Live large and luxuriously
Two grand family living areas
Four spacious bedrooms, including king-size main bedroom
Guest bedroom with walk-in robe and ensuite
Great storage with separate laundry and linen cupboard
Huge playroom and private separate study
Optional alfresco
You may also like these home designs
Enquire
Love the look of [HomeName]?
Please complete the form below to submit your enquiry to Allcastle Homes.





