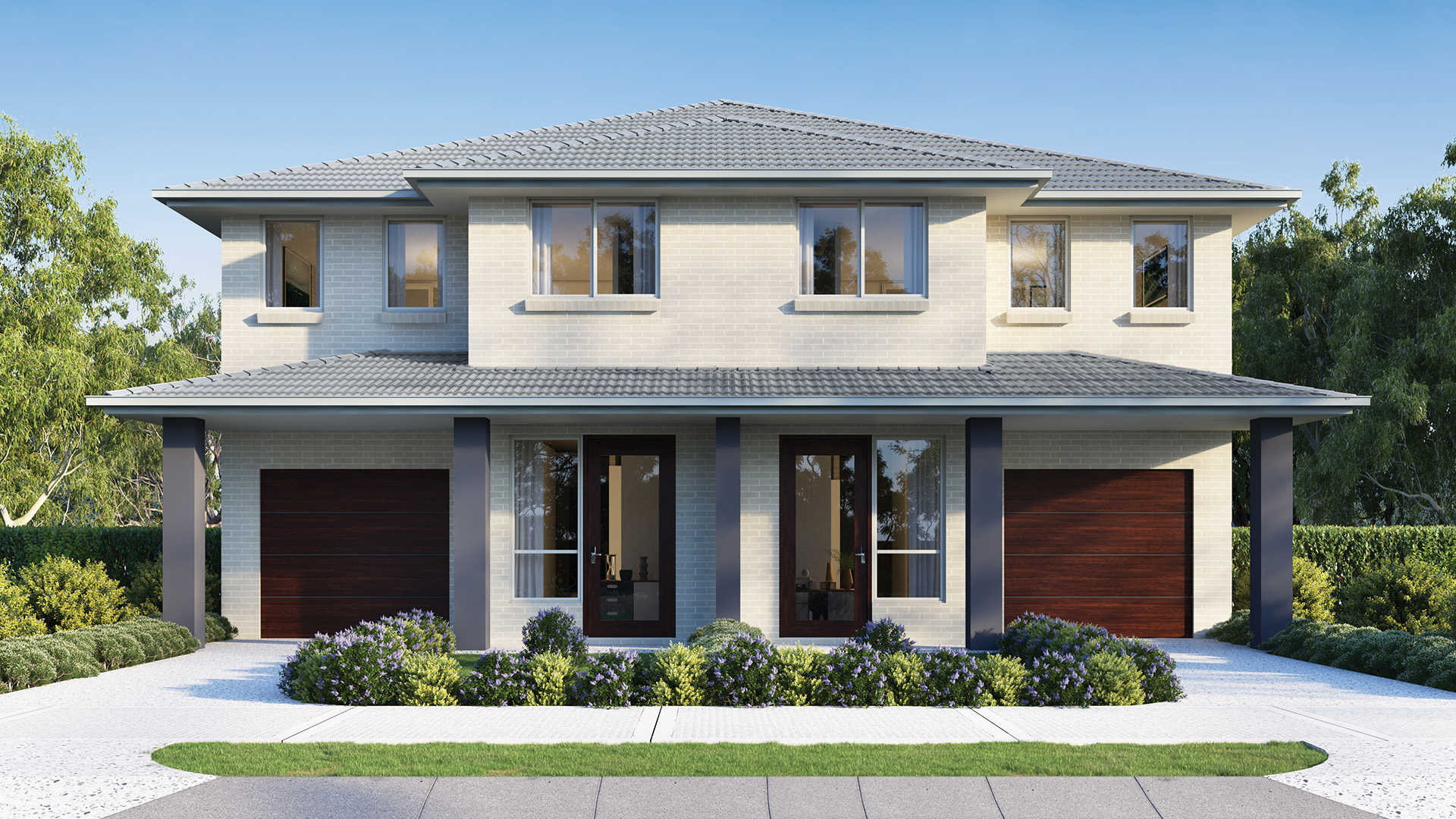Exclusive Cashback Offer!
Learn More
Gosford MKI
- 8
- 4
- 4
- 2
- 47.8sq/444.80sqm

A generously sized home office offers the perfect setup for a more private, professional work-from-home lifestyle in the Gosford Duplex. Relax after hours and enjoy family time in the open plan lounge/kitchen/dining and sleep soundly in your own private bedroom retreat, complete with ensuite and walk-in robe.
Unit 1: 23.9sq | 222.4sqm
Unit 2: 23.9sq | 222.4sqm
Total: 47.8sq | 444.8sqm
Possible Low Rise Housing Diversity Code Approval
• Subject to orientation / SEC 10.7 & 88B
• Block width & size • 2.74m ceiling height to ground floor and 2.44m to first floor

Features
Love the look of [HomeName]?
Please complete the form below to submit your enquiry to Allcastle Homes.

