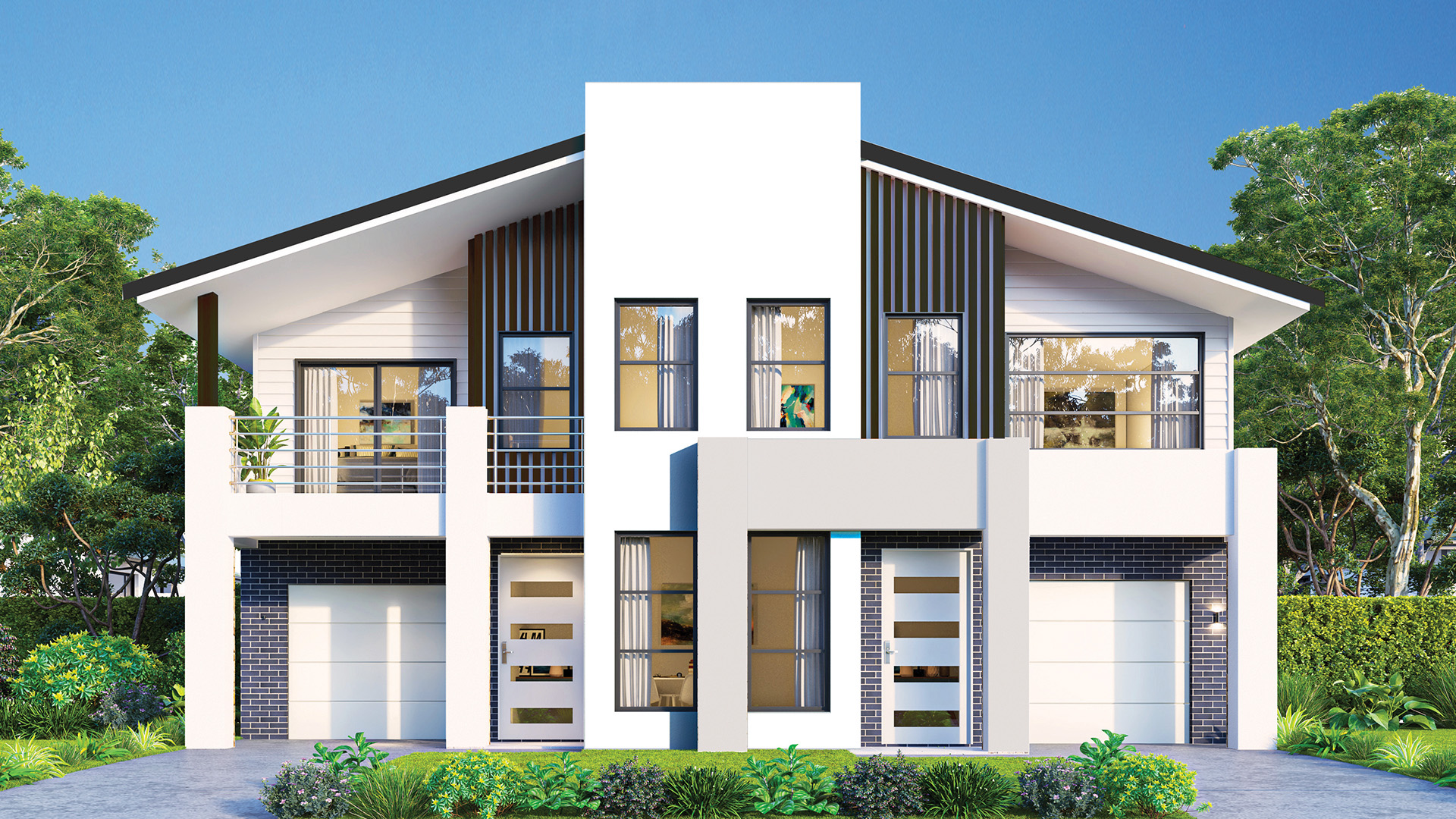Make it home with Allcastle Homes this Autumn!
Learn More
Glenhaven MKIV
- 12
- 6
- 6
- 2
- 60sq/557.62sqm

At the heart of this architectural masterpiece lies a family room unlike any other, designed for social gatherings and cherished moments. Immerse yourself in the grandeur of the spectacular living space, a haven tailored for the ultimate entertainer. Here, a chef's kitchen awaits, adorned with top-tier amenities and a floating island bench, seamlessly connecting indoor elegance with outdoor splendour. Step outside onto the vast alfresco, spanning the width of the home, offering ample space for outdoor entertainment and leisure. A generous 6th bedroom or guest room with ensuite is on the ground floor.
Ascending upstairs reveals a sanctuary of serenity, where there’s five generously spaced bedrooms. A discreet entryway leads to the main bedroom. Discover a tranquil oasis complete with a luxurious ensuite, and walk-in robe, perfect for indulgent escapes from the everyday hustle and bustle. A separate study nook provides an ideal sanctuary for focused work or creative pursuits.
Possible Low Rise Housing Diversity Code Approval
• Subject to orientation / SEC 10.7 & 88B
• Block width & size • 2.74m ceiling height to ground floor and 2.44m to first floor

Features
Love the look of [HomeName]?
Please complete the form below to submit your enquiry to Allcastle Homes.

