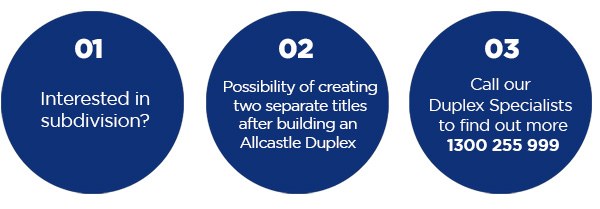Make it home with Allcastle Homes this Autumn!
Learn More
Glenhaven MKI
- 12
- 6
- 6
- 2
- 60sq/557.00sqm

A family room of magnificent proportions forms the heart of this home, with the gourmet kitchen and oversized kitchen island bench cleverly positioned to provide a beautiful, uninterrupted view to the large stacker doors opening onto the sun-filled alfresco.
Working from home is a breeze, with a separate home office and a study nook on both levels.
The upstairs level zones the 6 bedrooms for maximum privacy, with a small private entryway leading to the huge retreat-stye space that is the main bedroom.
POSSIBLE CDC APPROVAL
- Subject to orientation / SEC 10.7 & 88B
- Block width & size
- 2.7m ceiling height to ground floor & 2.432m to first floor


Features
Love the look of [HomeName]?
Please complete the form below to submit your enquiry to Allcastle Homes.

