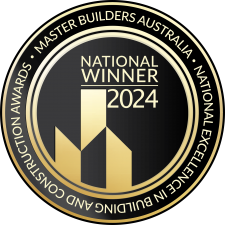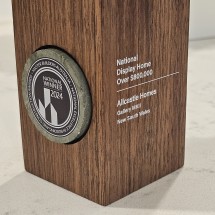Make it home with Allcastle Homes this Autumn!
Learn More
Gallery MKII
- 4-5
- 3
- 2-4
- 2
- 37sq/345.10sqm


MBA National Display Home WINNER 2024
Excellence in Building and Construction Awards
----------------------------------------------
While the warm and inviting foyer leads you into the Gallery MKII, the stunning features of this family home are revealed in the breathtaking family area. Here you’ll be greeted by a magnificent void, which opens up the home to a huge expanse of light and contemporary designer style.
Every corner of this home surprises and delights. Cook up a family feast in the gourmet kitchen complete with walk-in butler’s pantry. Enjoy indoor/outdoor entertaining all year round in the generous family area and adjoining undercover alfresco. Create your own cinema experience at home in the media room, and welcome guests or set up a home office in the guest bedroom/study situated at the front of the home for maximum privacy.
The view from upstairs continues to impress, with a relaxed upper living area overlooking the rooms below, big family bath and 4 large bedrooms - two of which enjoy access to a sunlit balcony.

















Features
Love the look of [HomeName]?
Please complete the form below to submit your enquiry to Allcastle Homes.

