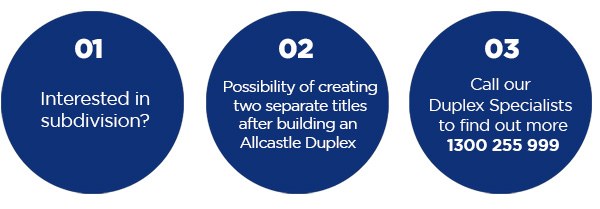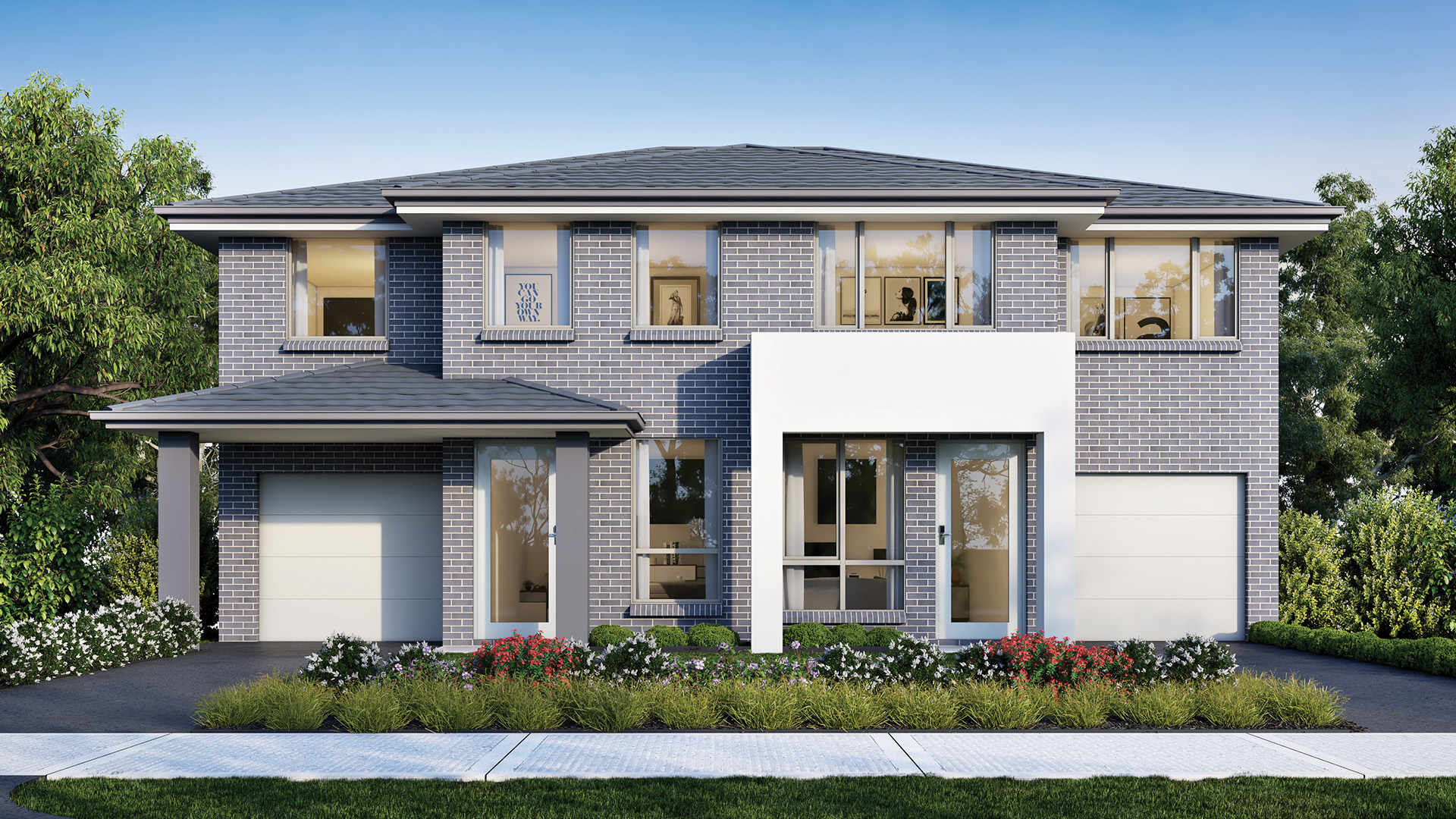Make it home with Allcastle Homes this Autumn!
Learn More
Edgeworth
- 10
- 6
- 6
- 2
- 57.5sq/534.93sqm

The Edgeworth, with a separately zoned study/home office on both levels, is ideal for peaceful, home-based work. A long hallway on the lower level leads to the open-plan family, kitchen, and dining area, characterised by abundant light and space. The stunning alfresco with large stacker doors ensures seamless year-round outdoor entertaining. The 5th bedroom downstairs, complete with a built-in robe and study nook, accommodates overnight guests. Upstairs, four generously proportioned bedrooms, including a main with ensuite and walk-in robe, offer private spaces for each family member. Optional balconies adjoining the study/upper living provide a perfect spot to bask in the sun.
Possible Low Rise Housing Diversity Code Approval
- Subject to orientation / SEC 10.7 & 88B
- Block width & size
- 2.74m ceiling height to ground floor & 2.44m to first floor

Features
Love the look of [HomeName]?
Please complete the form below to submit your enquiry to Allcastle Homes.

