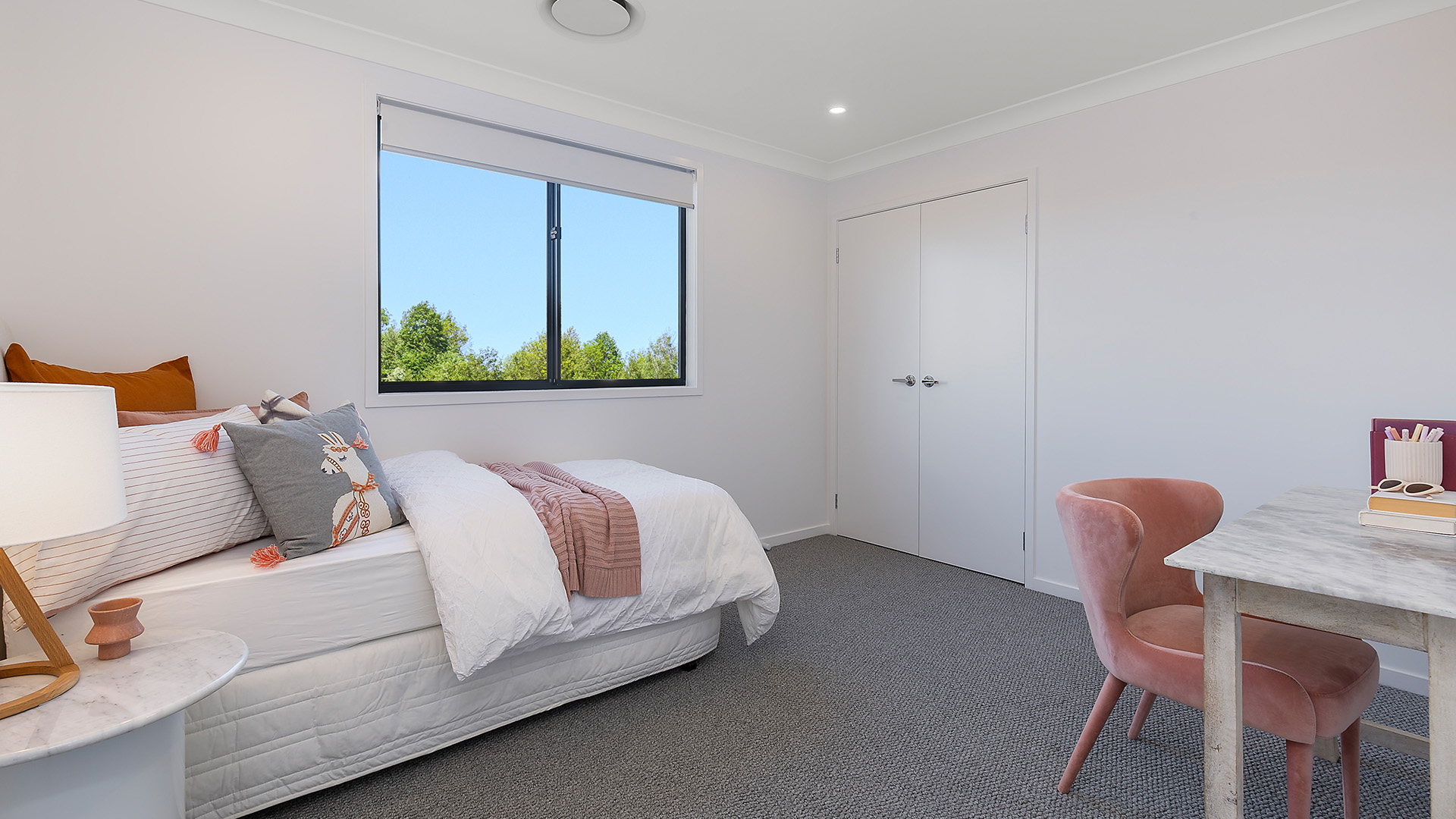Make it home with Allcastle Homes this Autumn!
Learn More
The Elmsworth Duplex
- 10
- 6
- 6
- 2
- 59.96sq/557.34sqm

With a separately zoned study/home office area situated at the front of the home on both levels, the Elmsworth is the ideal design for those who want to work from home in peace and quiet.
A long hallway on the lower level creates an easy flow to the open plan family, kitchen and dining area, which is defined by its abundance of light and space. An stunning alfresco with large stacker doors also gives you the opportunity to enjoy a seamless connection to year-round outdoor entertaining.
Overnight guests can easily be accommodated in the 5th bedroom downstairs which comes with its own built-in robe and study nook. Upstairs offers every family member their own private space in 4 generously proportioned bedrooms, main with ensuite and walk-in robe. A small optional balconies adjoining the study/upper living is the perfect spot to take a break and bask in the sun.
Floor Size
Unit 1: 28.9sq / 268.65sqm without balcony
Unit 2: 30.2sq / 280.89sqm without balcony
Possible Low Rise Housing Diversity Code Approval
- Subject to orientation / SEC 10.7 & 88B
- Block width & size
- 2.74m ceiling height to ground floor & 2.44m to first floor















Features
Love the look of [HomeName]?
Please complete the form below to submit your enquiry to Allcastle Homes.

