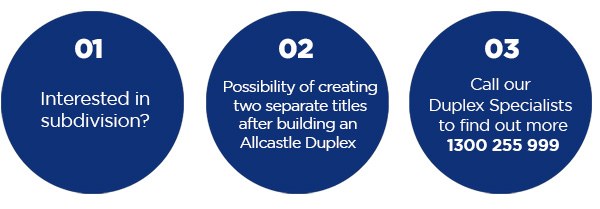Make it home with Allcastle Homes this Autumn!
Learn More
Corner Leda MKI
- 10
- 6
- 6
- 3
- 51.6sq/480.70sqm

The Corner Leda designs are cleverly designed to maximise the space on even the trickiest corner blocks. With two different floorplans on the same block, this home is an appealing investment opportunity for those looking to accommodate families with different needs.
Each home is perfectly set up for year-round entertaining with a substantial family/dining overlooking outdoor areas, sumptuous private lounge, guest bed/home office and fully appointed powder room.
Upstairs you’ll find 4 generous bedrooms, main with walk-in robe and ensuite and a handy study nook.
Optional Corner Inglewood Facade with two balconies. Exact elevation may vary in appearance and size when adapted to individual corner models.
Possible Low Rise Housing Diversity Code Approval
Subject to orientation / SEC 10.7 & 88B • Block width & size • 2.74m ceiling height to ground floor and 2.44m to first floor
- Unit 1
- Unit 2



Features
Love the look of [HomeName]?
Please complete the form below to submit your enquiry to Allcastle Homes.

