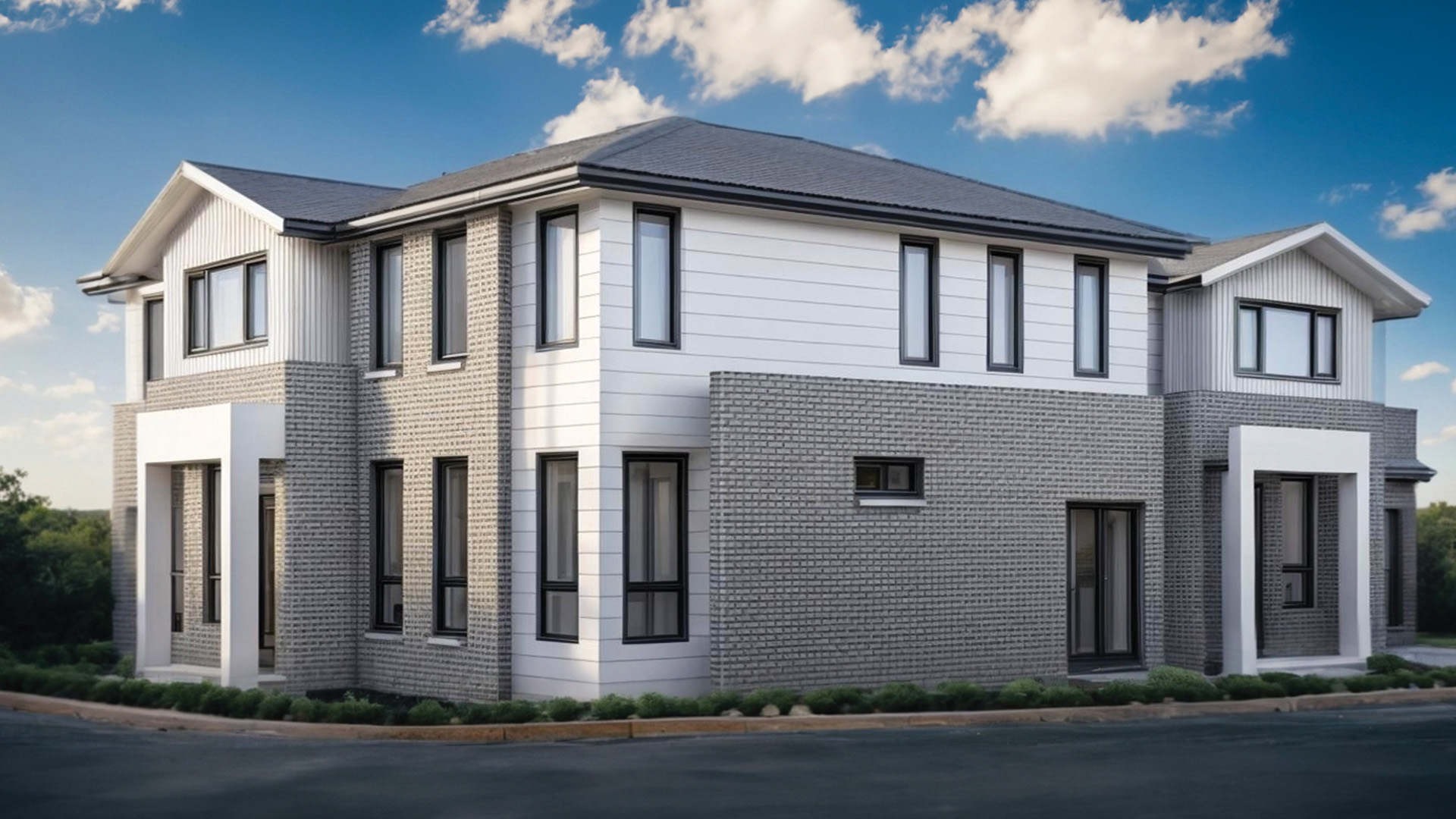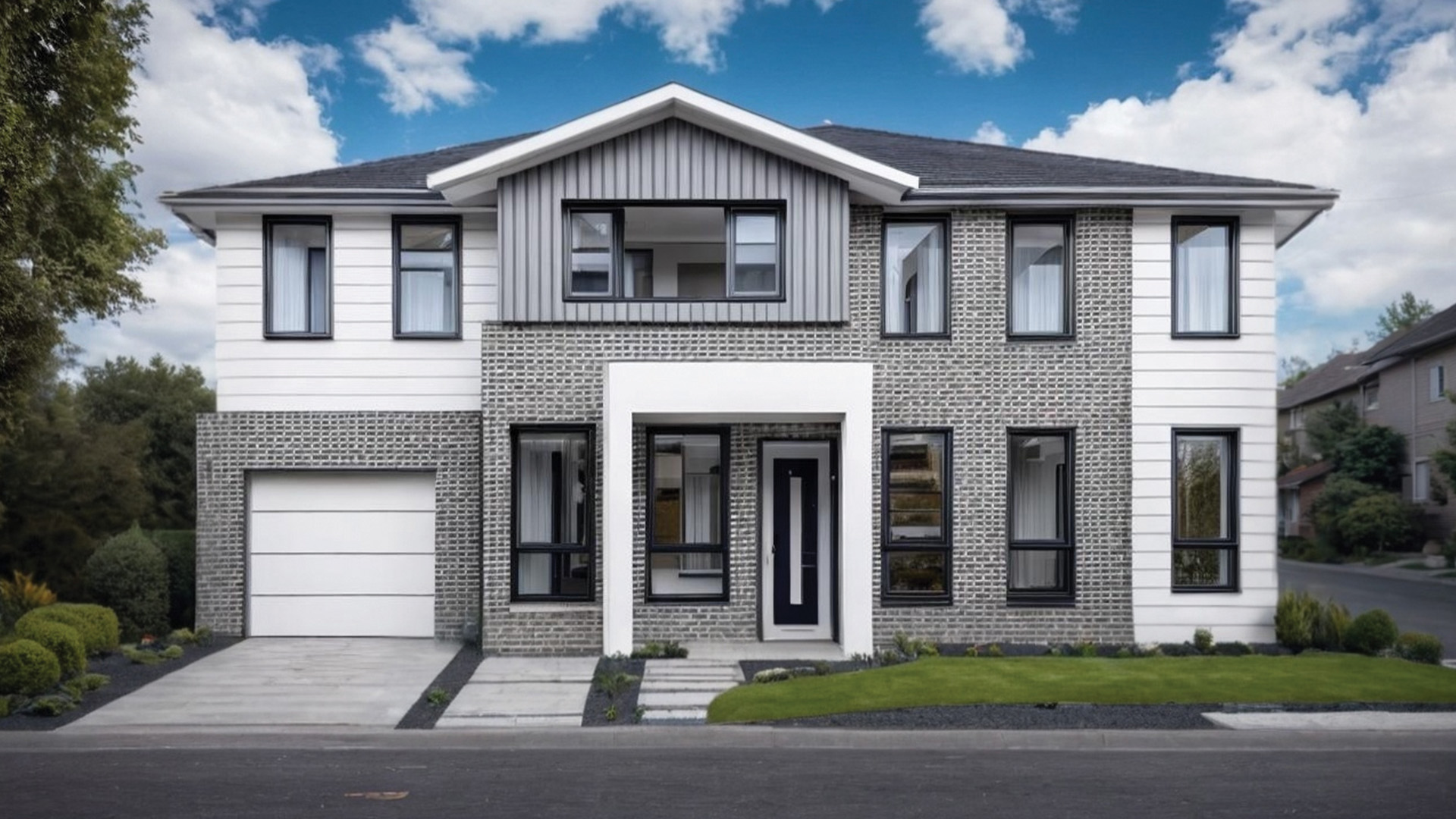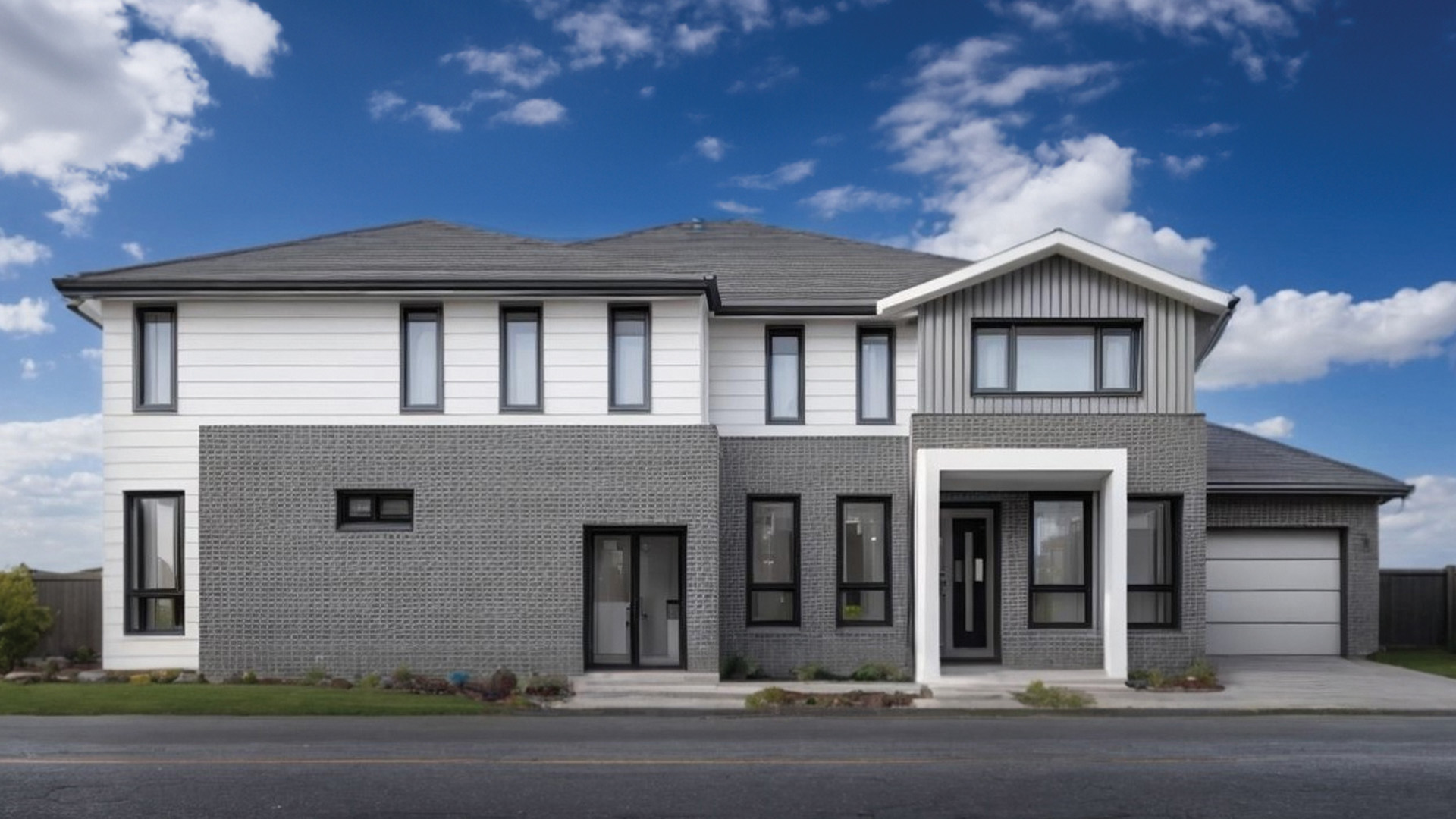Make it home with Allcastle Homes this Autumn!
Learn More
Corner Lachlan
- 10
- 4
- 6
- 2
- 51.64sq/479.86sqm

The Corner Lachlan is a unique property providing the flexibility to construct attached Duplex homes on a corner block, each thoughtfully designed to cater to different family needs.
Duplex Unit 1 maximises space efficiency with its design, offering four bedrooms on the upper level, the added luxury of a rumpus room or teenager’s retreat/study upstairs and a convenient fifth bedroom or guest room on the ground floor.
Meanwhile, Duplex Unit 2 offers a slightly different layout with 4 bedrooms and a study nook upstairs and guest room downstairs.
Possible Low Rise Housing Diversity Code Approval
- Subject to orientation / SEC 10.7 & 88B
- Block width & size
- 2.74m ceiling height to ground floor & 2.44m to first floor



Features
Love the look of [HomeName]?
Please complete the form below to submit your enquiry to Allcastle Homes.

