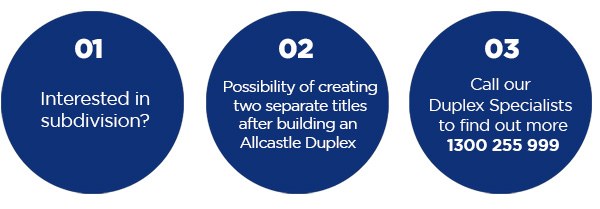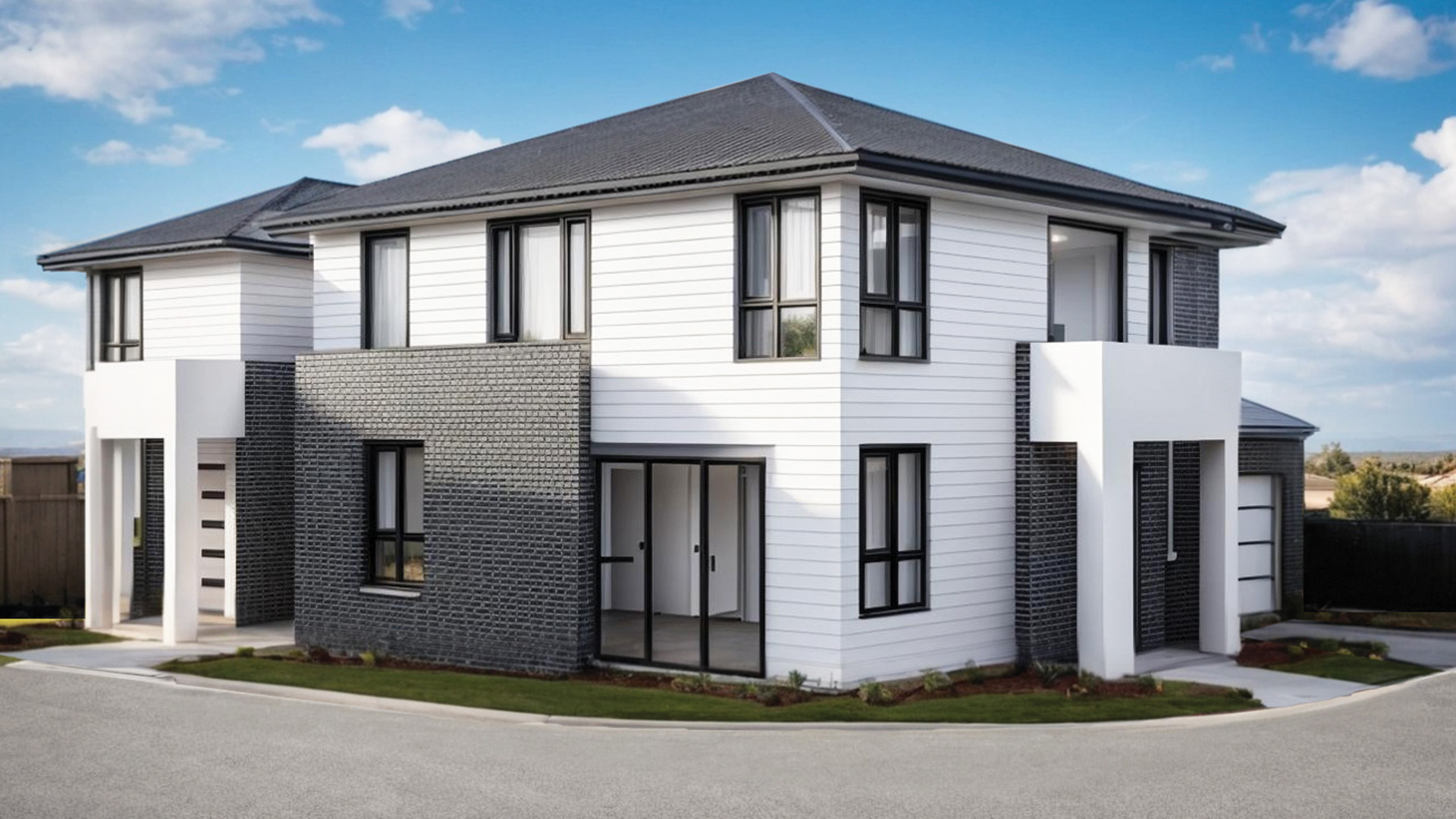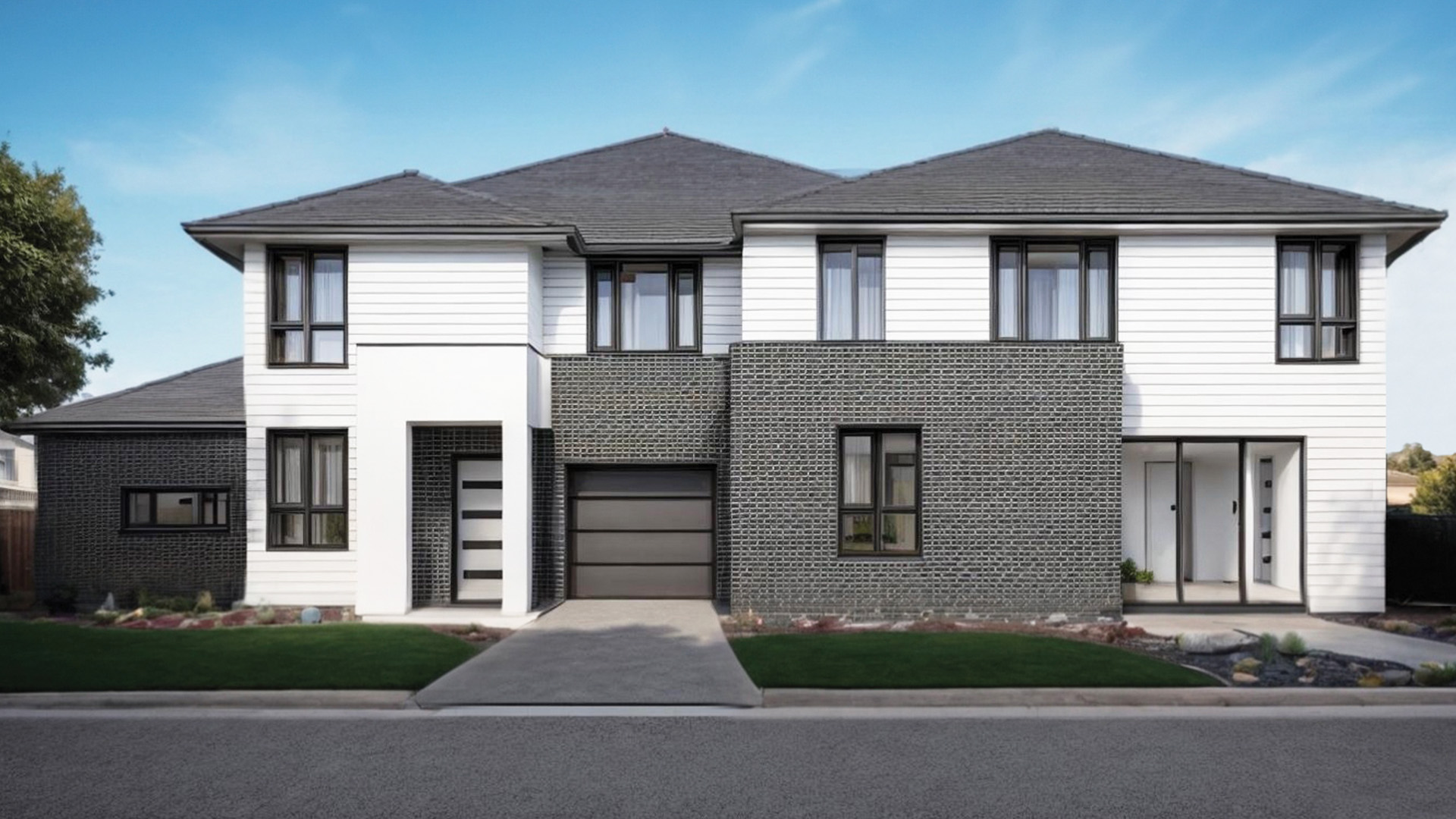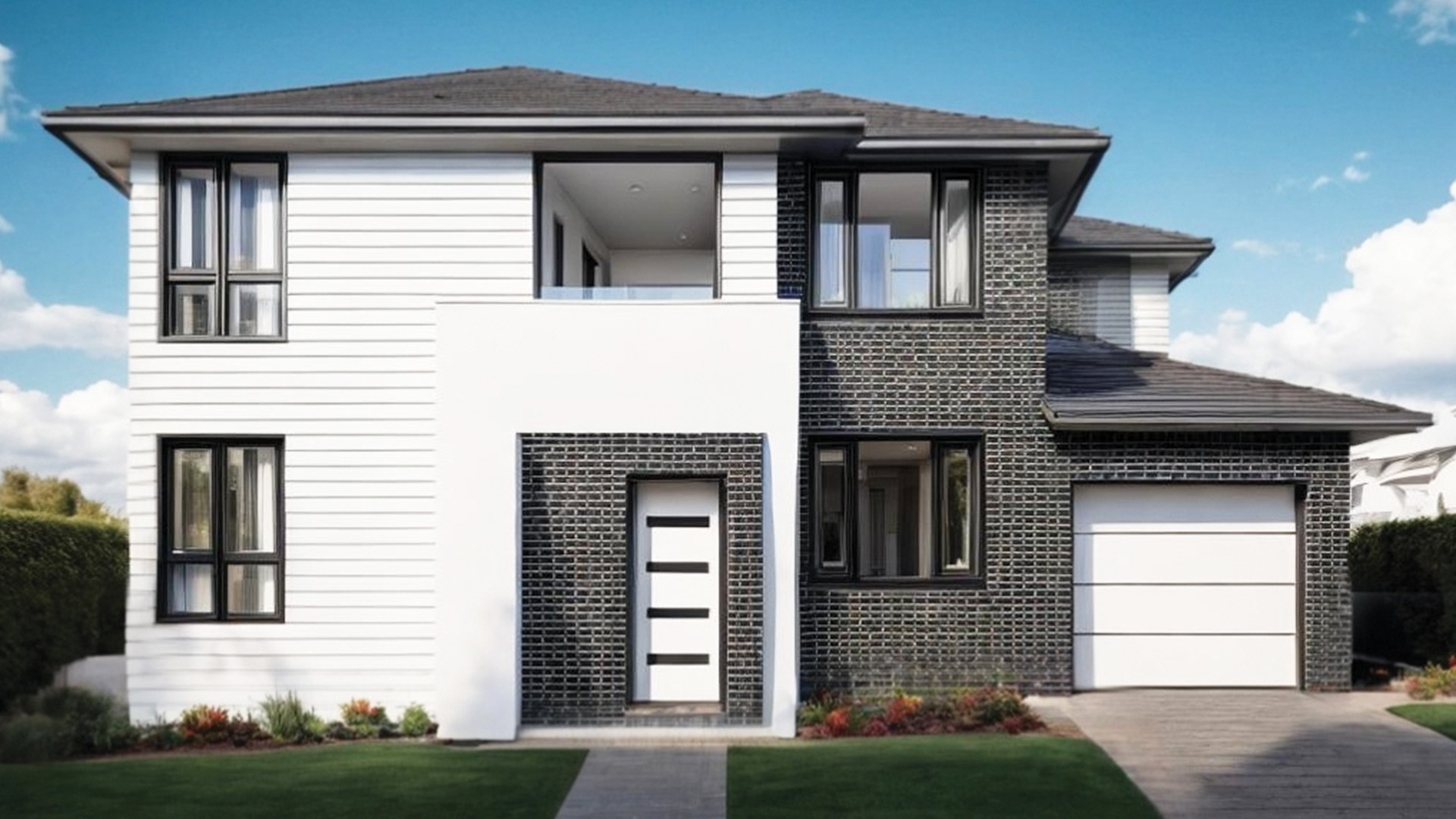Make it home with Allcastle Homes this Autumn!
Learn More
Corner Hillgrove
- 8
- 5
- 6
- 2
- 39.47sq/366.70sqm

No matter which way you look at it, the Corner Hillgrove is genius.
Specifically designed for corner blocks, this unique duplex design offers two distinct unit floor layouts and façade configurations – each with its own personality and plenty of room to move.
Both ground floor plans feature a single garage, laundry, substantial storage spaces, and a powder room with shower. Conveniently, the powder room in unit 1 can be accessed from the hallway or from the guest bedroom as an ensuite.
Unit 2 features a generous front lounge, as well as an airy open plan family living/dining to the rear, perfectly sized entertaining. As you step through the entrance of unit 1, you’re drawn under a light-filled void to an equally impressive family/dining area. The addition of integrated kitchens, with spacious benches and walk-in pantries, makes these spaces ideal for quality time with family and friends.
Upstairs is just as special. While the layout of each is unique, both boast large family bathrooms, complete with toilets, showers, and baths. There’s privacy aplenty up here too, with 2 generously sized bedrooms plus a sumptuous main suite, with ensuite and walk-in robe.
With all the charm of a regular detached house in a duplex design, you’ll love every corner of the Corner Hillgrove.
Possible Low Rise Housing Diversity Code Approval
• Subject to orientation / SEC 10.7 & 88B
• Block width & size • 2.74m ceiling height to ground floor and 2.44m to first floor



Features
Love the look of [HomeName]?
Please complete the form below to submit your enquiry to Allcastle Homes.

