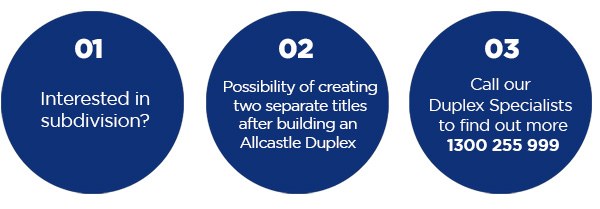Make it home with Allcastle Homes this Autumn!
Learn More
Corner Byron
- 8
- 5
- 4
- 4
- 46.8sq/436.00sqm

With two different floorplans on the same block, the Corner Byron Duplex makes for an appealing investment opportunity to accommodate families with different needs. Duplex 1 is perfect for small families or downsizers, with four bedrooms upstairs, large open family/dining and separate home office. Duplex 2 is ideal for larger families, offering generous living spaces, a separate media room, study and generous master suite.
POSSIBLE DA APPROVAL -
Subject to orientation / SEC 10.7 & 88B



- Unit 1
- Unit 2



Features
Love the look of [HomeName]?
Please complete the form below to submit your enquiry to Allcastle Homes.

