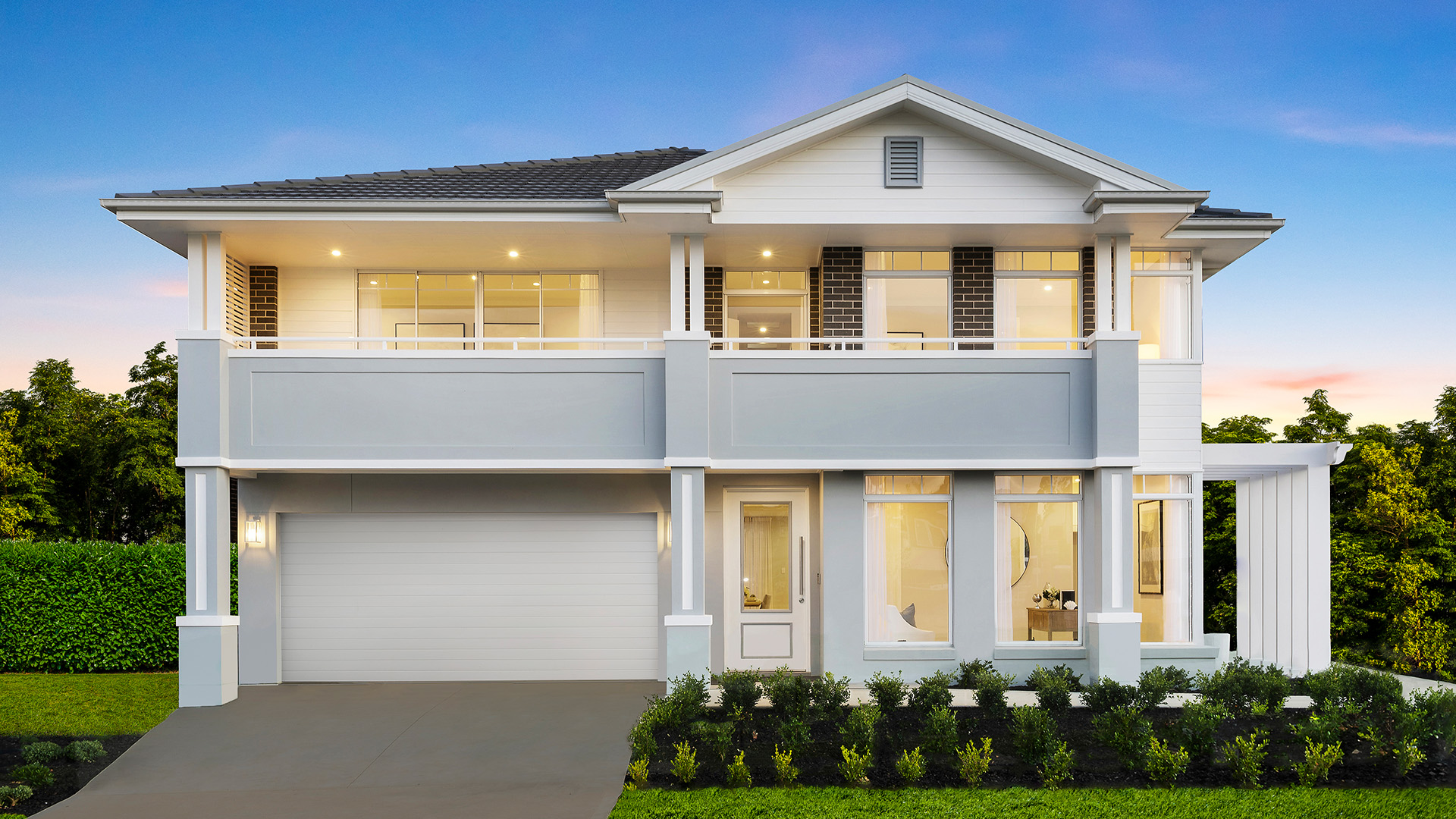Make it home with Allcastle Homes this Autumn!
Learn More
Big Bannaby Alpha 60
- 6
- 3
- 3
- 2
- 60.0sq/557.40sqm
It doesn’t get any bigger or better than this! As the largest home in our Select collection, the Big Bannaby Alpha 60 offers big families luxury living on the grandest scale.
Designed to maximise its entire 60 squares, the floor plan is focused on balancing open plan family living spaces with private areas. Create family feasts in the gourmet kitchen with optional window and luxurious butler’s pantry, enjoy a morning coffee at the vast island bench and entertain a host of family and friends in the vast family/living dining. If you love indoor/outdoor living, optional stacker doors provide a seamless flow to the huge alfresco, which spans the entire width of the home.
A separate study/office is perfectly situated away from family areas, and when it’s time to relax, you can retreat to the private media room.
The second storey offers everything a forever home needs and more. Each bedroom enjoys its own walk-in robe, with dual access to the family bathroom. The main suite is resplendent in space and style. The option of a freestanding bath and double vanities delivers all the grandeur of a luxury spa, while the huge walk-in robes are dressed to impress.

Features
Love the look of [HomeName]?
Please complete the form below to submit your enquiry to Allcastle Homes.

