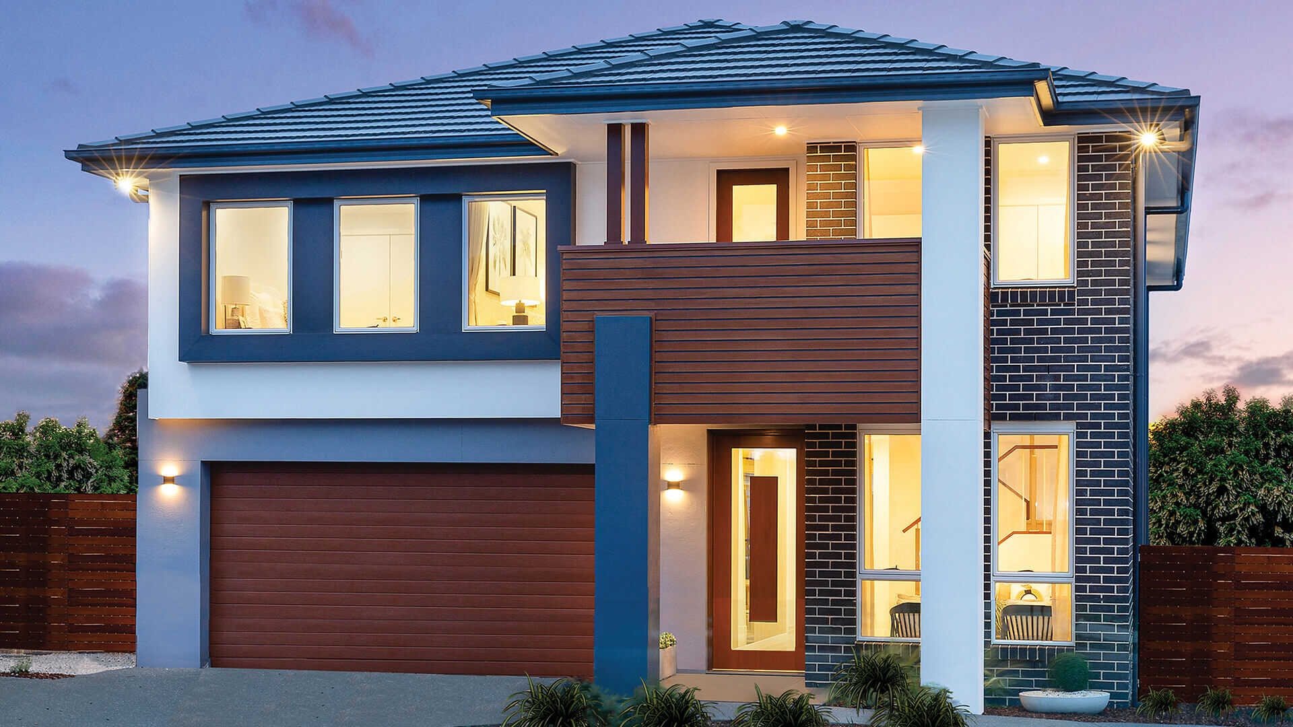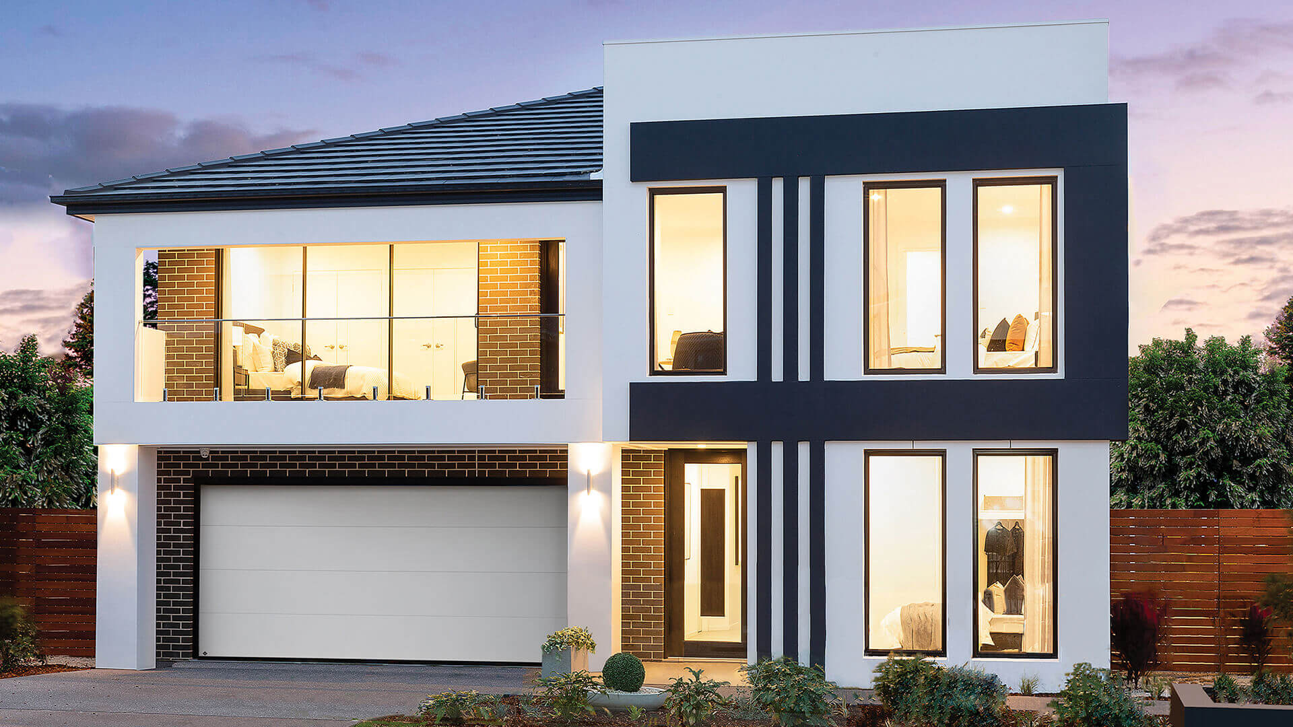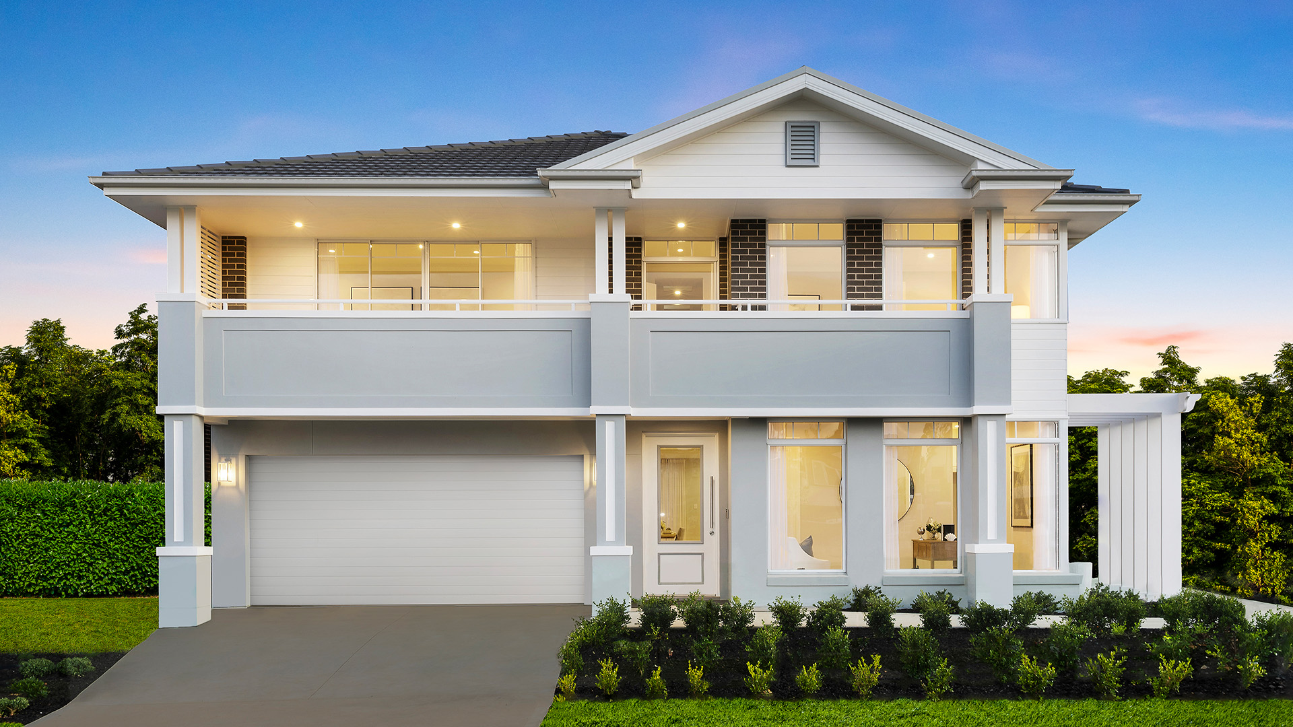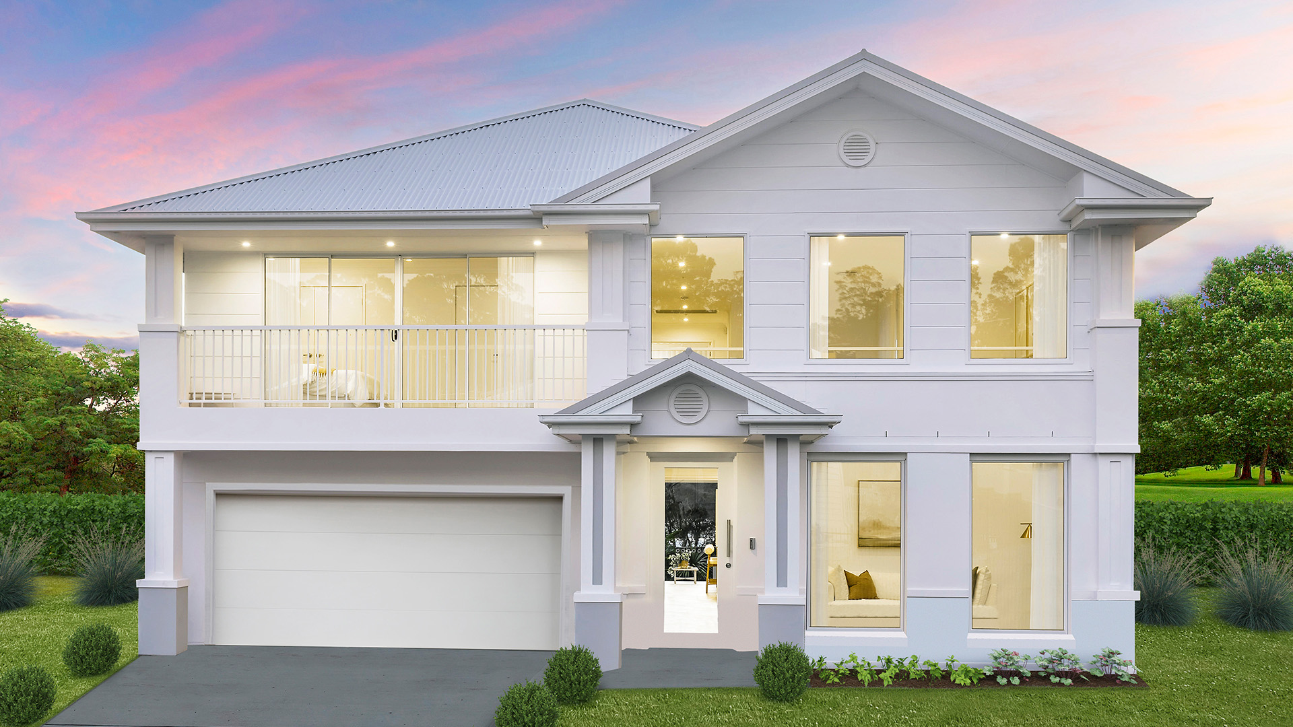Make it home with Allcastle Homes this Autumn!
Learn More
Big Bannaby 46
- 5 – 10
- 4
- 2 – 5
- 2
- 46.0sq/428.00sqm
The Big Bannaby 46 lets you design your home life to suit your family’s needs, with a wealth of options to really make it home.
If you love space, this stunning home can easily accommodate up to 10 bedrooms, without compromising on comfort or style. Family entertaining is a breeze in the massive open plan family/living area, which flows onto the sunlit alfresco.
Add even more light and style to the designer kitchen with an optional window and fully appointed butler’s pantry. Retreat upstairs to the privacy of your own master suite cleverly positioned away from the upper entertaining area.



































































Features
You may also like these home designs
Love the look of [HomeName]?
Please complete the form below to submit your enquiry to Allcastle Homes.

