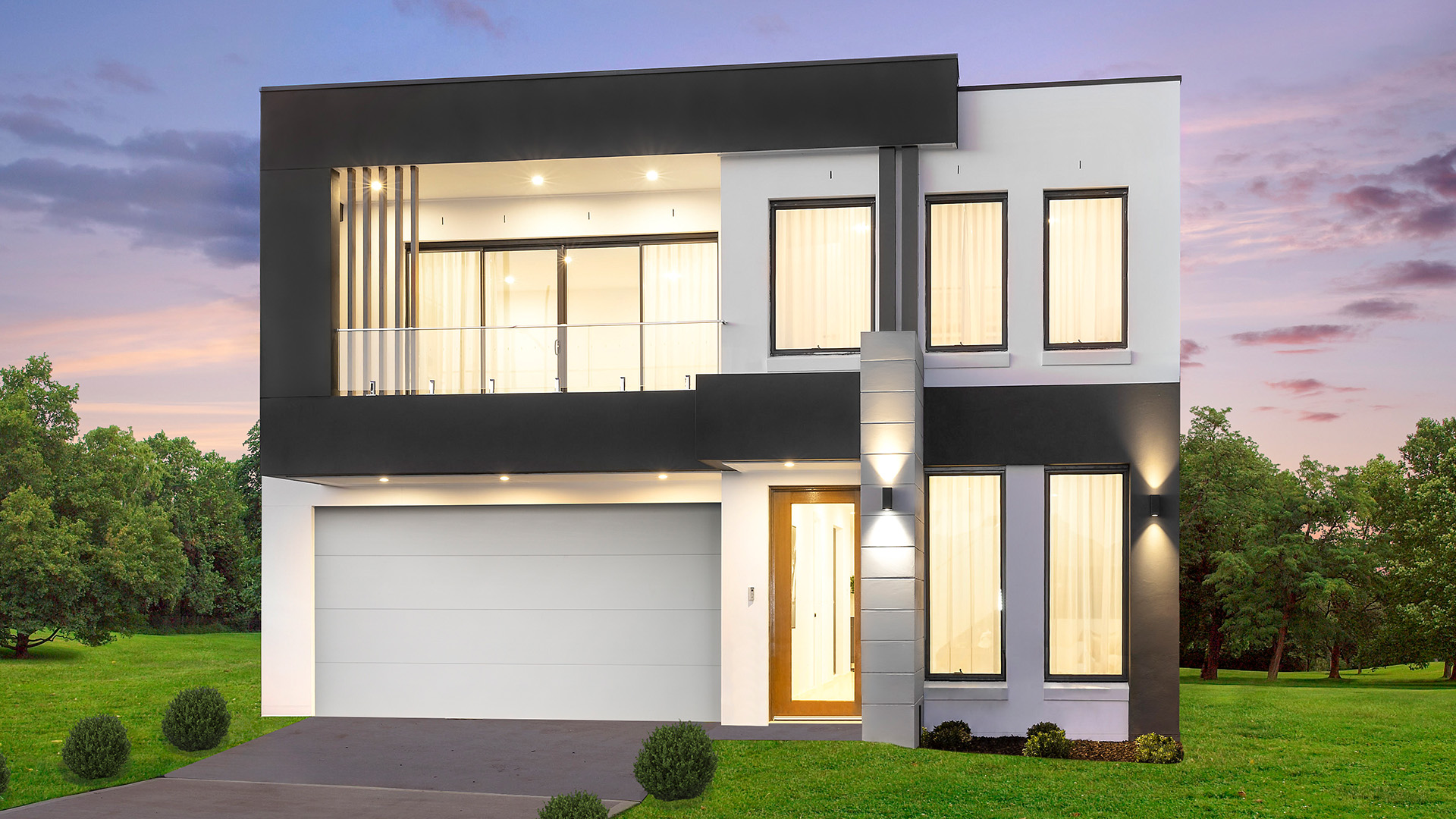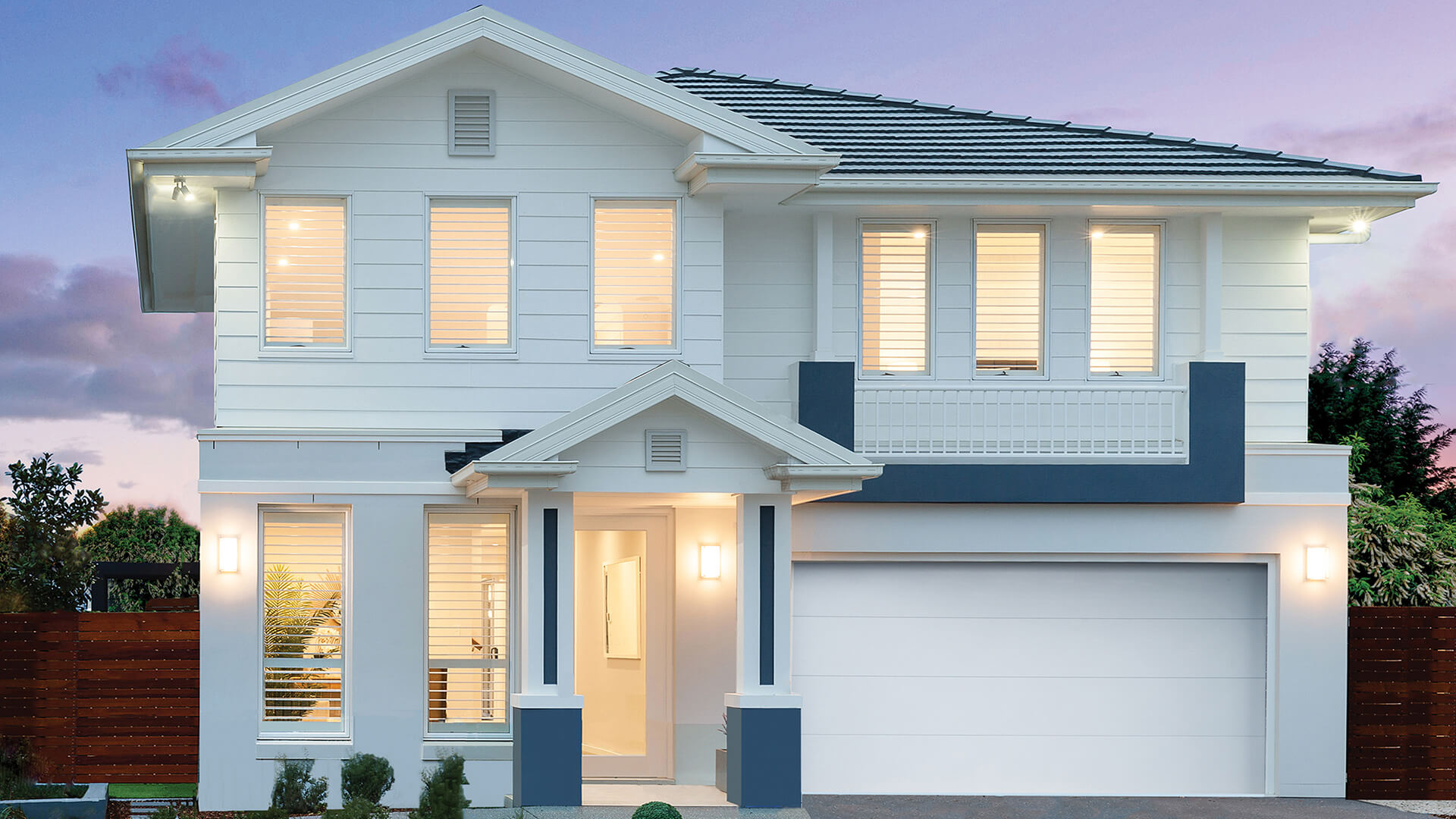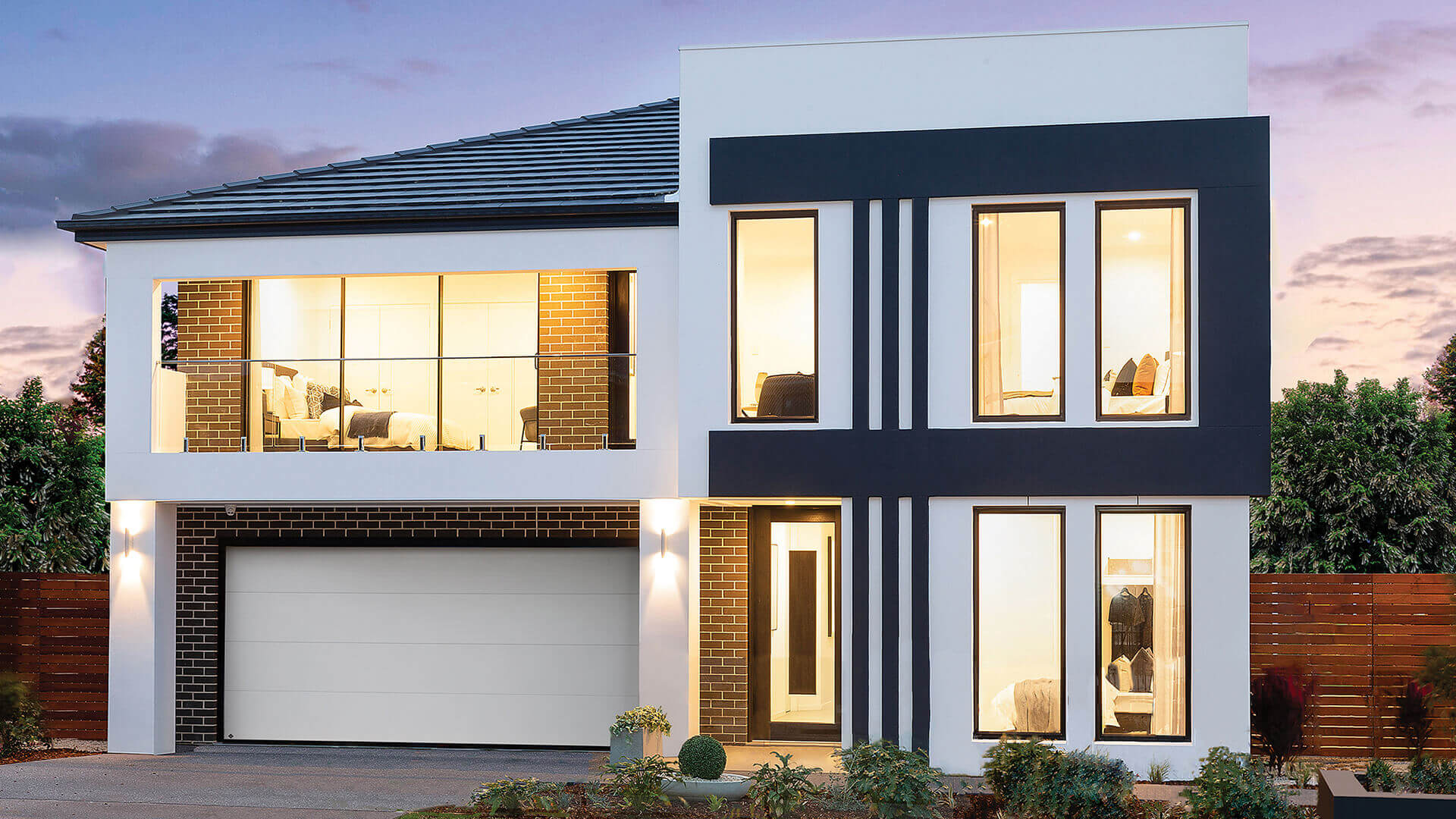Make it home with Allcastle Homes this Autumn!
Learn More
Big Bannaby 36 MKIII
More space, more customisable options
- 4
- 4
- 2.5
- 2
- 36.0sq/334.40sqm
When it comes to creating the home of your dreams, you can’t go past the Big Bannaby 36 MkIII. Within the 36 squares of stunning space lies incredible opportunities to customise the design to match your vision.
Spoil yourself with a beautiful quartz kitchen benchtop and enjoy the view to the exterior with an on-trend kitchen window. Add a hamper, powder room, and fill the study with natural light with an overhead void.























Optional Facade - Longreach
1 of
Features
Where light and space lives
Clever options to upgrade up to an incredible 9 bedrooms!
Massive family/living/meals area flowing to the alfresco and a large playroom/bedroom
Huge master bedroom with walk-in-robe and ensuite
Spacious upstairs living area and four large bedrooms with walk-in robes
Open plan kitchen with large walk-in pantry
Optional front void to the entry
You may also like these home designs
Enquire
Love the look of [HomeName]?
Please complete the form below to submit your enquiry to Allcastle Homes.

















































