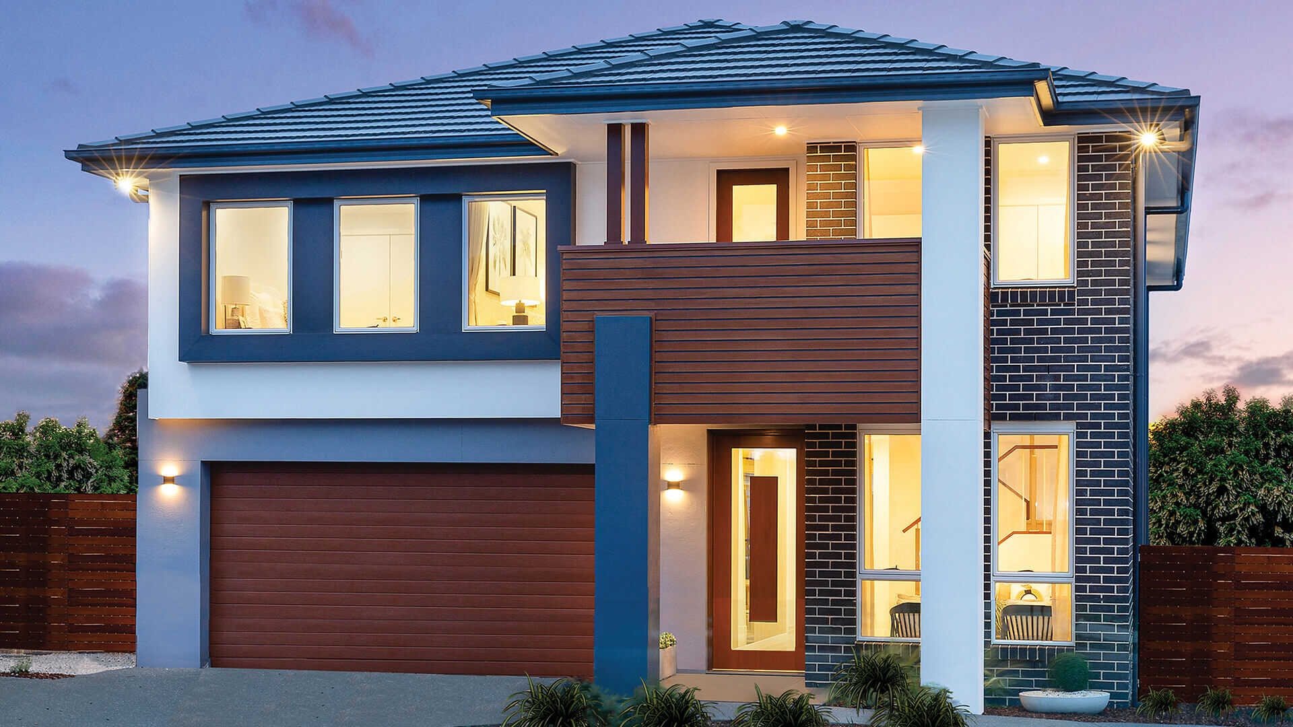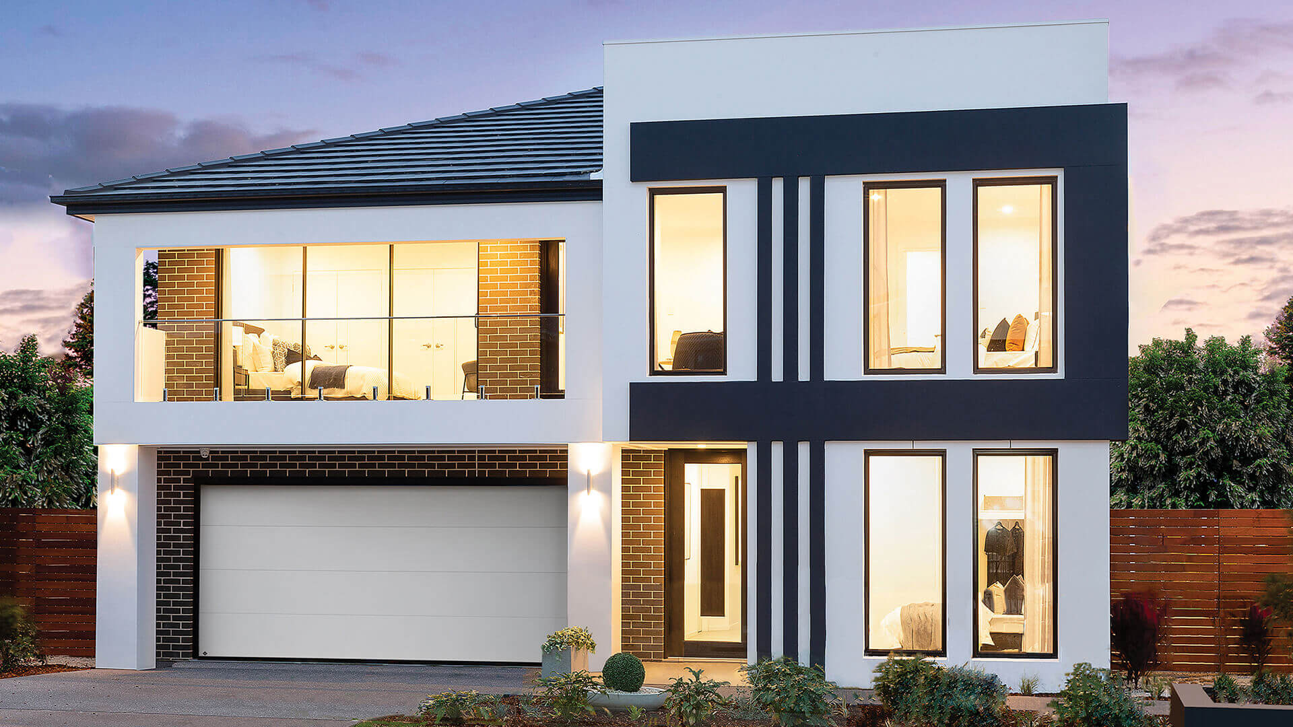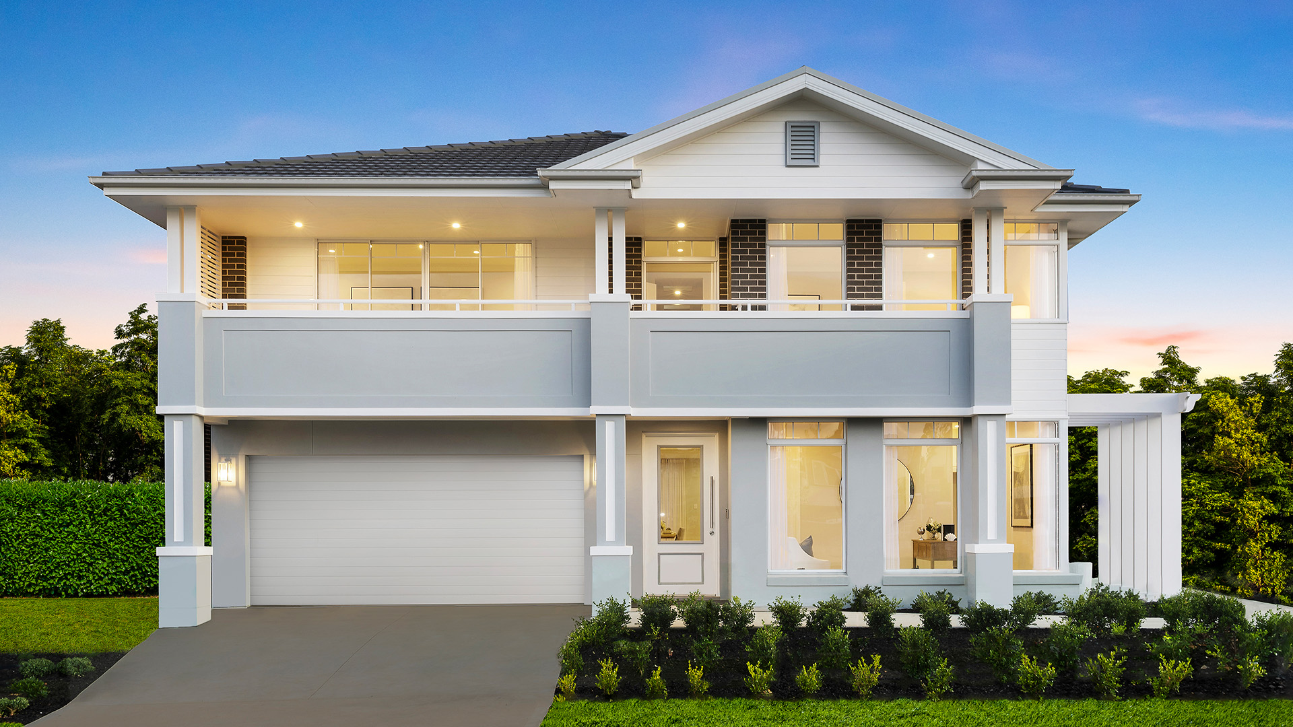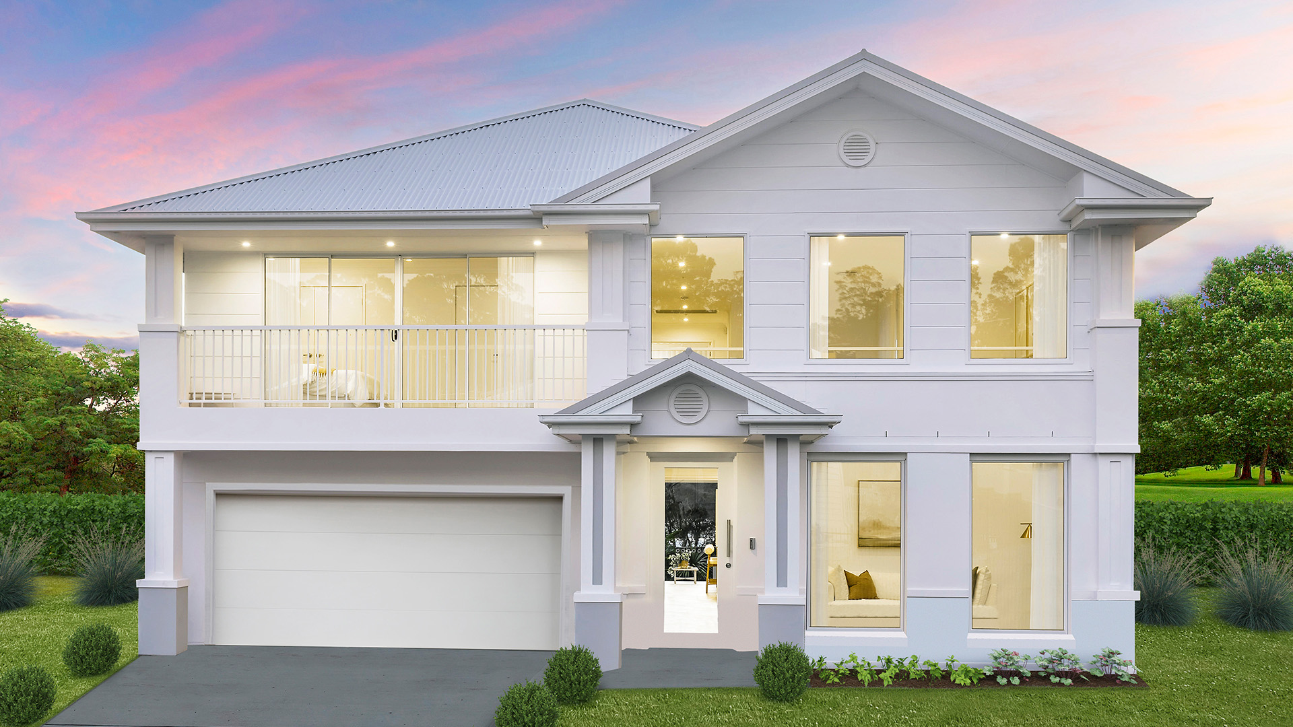Make it home with Allcastle Homes this Autumn!
Learn More
Bannaby Newstead 35.6
- 5-7
- 2
- 3
- 2
- 35.6sq/330.72sqm
An abundance of space, light and room to grow defines the contemporary design of this perfectly proportioned family home.
Upon entry, the hallway takes you past a convenient guest bedroom with its own walk-in robe and leads you into the versatile open plan family living space. This the space where lifelong memories are made as you cook up a family feast in the well-appointed kitchen, complete with optional pantry bench and window sink, while you watch the kids create their own fun in the playroom.
Working from home is easy in the peace and quiet of the private study/home office area.
The second level offers every member of the family their own space with 4 generous bedrooms and a second living space/teenager’s retreat.
The main bedroom provides a private parent’s retreat with walk-in robe and ensuite, while the family bathroom layout can be customised to suit you.



































































Features
Love the look of [HomeName]?
Please complete the form below to submit your enquiry to Allcastle Homes.

