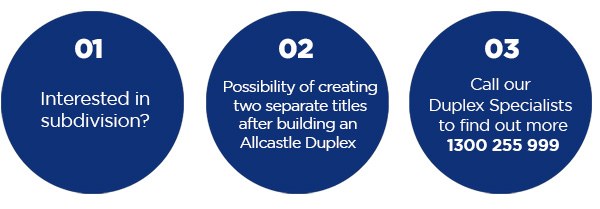Make it home with Allcastle Homes this Autumn!
Learn More
Bannaby Leda
- 8
- 4
- 4
- 2
- 36.2sq/335.90sqm

The attached Bannaby Leda Duplex packs double the design punch in its perfectly proportioned layout. A generous study/private lounge sits at the front of the home, and offers flexibility for working from home or relaxing in a quiet space after a long day.
The open plan family/dining and fully appointed wraparound kitchen all enjoy an abundance of natural light, while the adjoining alfresco presents the ideal setting for a family BBQ.
The second storey features 4 bedrooms including a main bedroom with walk-in robes and ensuite. With storage on both levels, the Leda Duplex delivers easy, low maintenance living to young families or downsizers.
Possible Low Rise Housing Diversity Code Approval
• Subject to orientation / SEC 10.7 & 88B
• Block width & size • 2.74m ceiling height to ground floor and 2.44m to first floor

Features
Love the look of [HomeName]?
Please complete the form below to submit your enquiry to Allcastle Homes.

