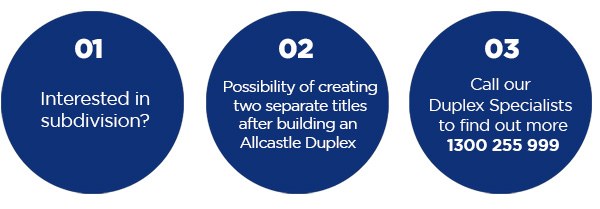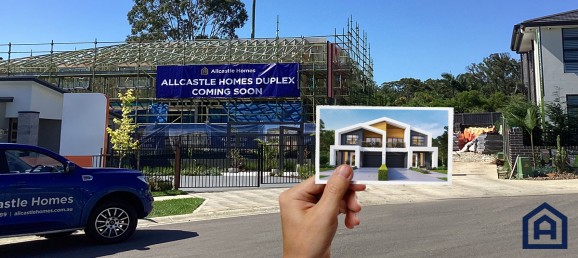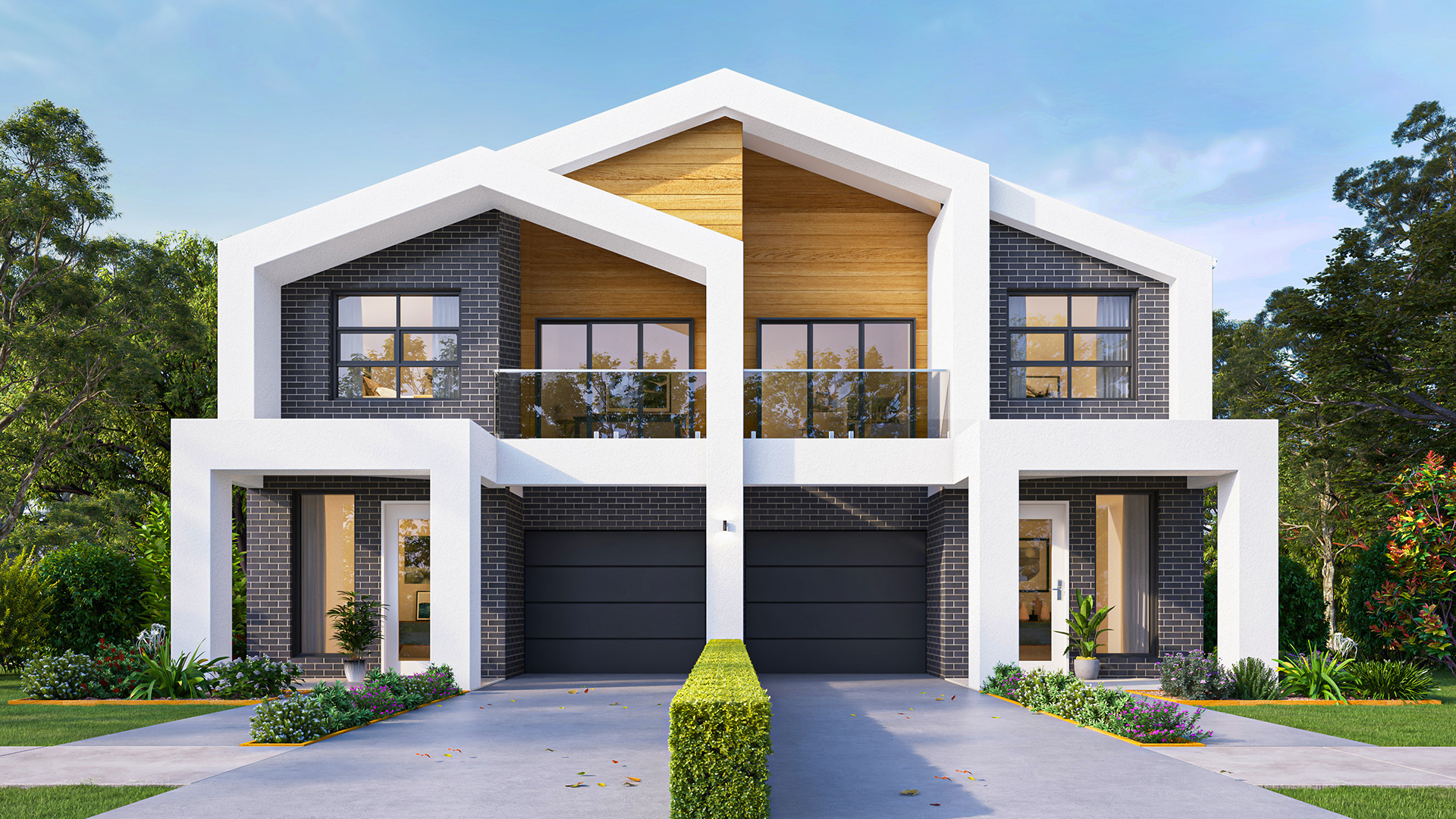Make it home with Allcastle Homes this Autumn!
Learn More
Bannaby Grand MKII
- 8
- 6
- 6
- 2
- 53.8sq/500.17sqm


Brand new duplex display home coming soon to HomeWorld Warnervale in 2025!
The Bannaby Grand MKII Duplex is a perfect home for big families. It has everything you need in a spacious and beautiful design.
Upstairs, there are four good-sized bedrooms and a large living area. There's also a big study/home office that can easily be turned into a private lounge if you prefer.
The family/dining area is spectacular, with a kitchen that's perfect for entertaining. It's a great place to create lasting memories with family dinners, friends' gatherings, or relaxed morning coffees.
You'll find two grand bathrooms upstairs and a three-piece powder room downstairs to each home, which includes a shower.
Overall, the Bannaby Grand Duplex is a remarkable home that combines functionality, style, and ample space, making it an ideal choice for large families seeking a comfortable and beautiful living environment.
Possible Low Rise Housing Diversity Code Approval
• Subject to orientation / SEC 10.7 & 88B
• Block width & size • 2.74m ceiling height to ground floor and 2.44m to first floor

Features
Love the look of [HomeName]?
Please complete the form below to submit your enquiry to Allcastle Homes.

