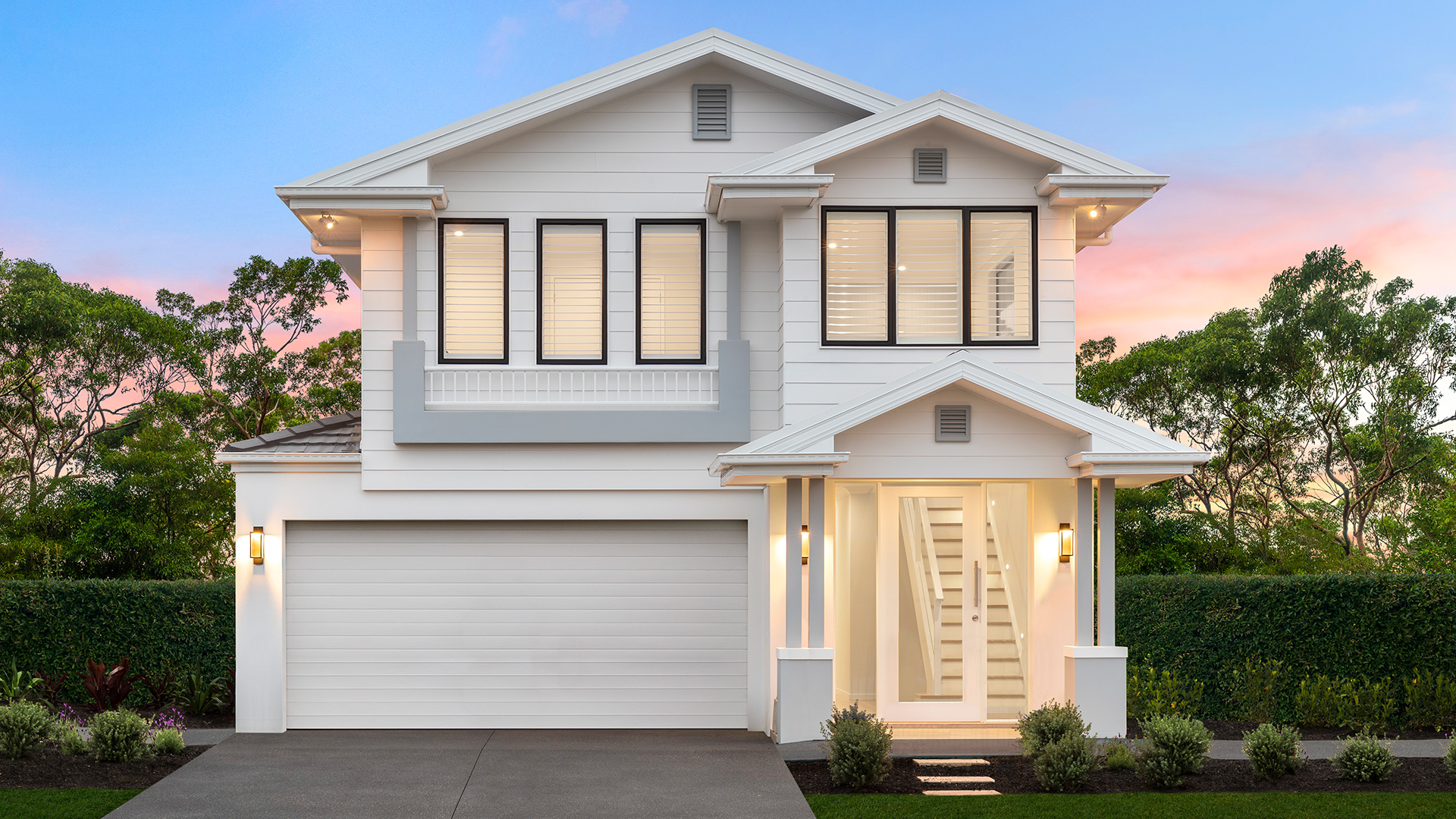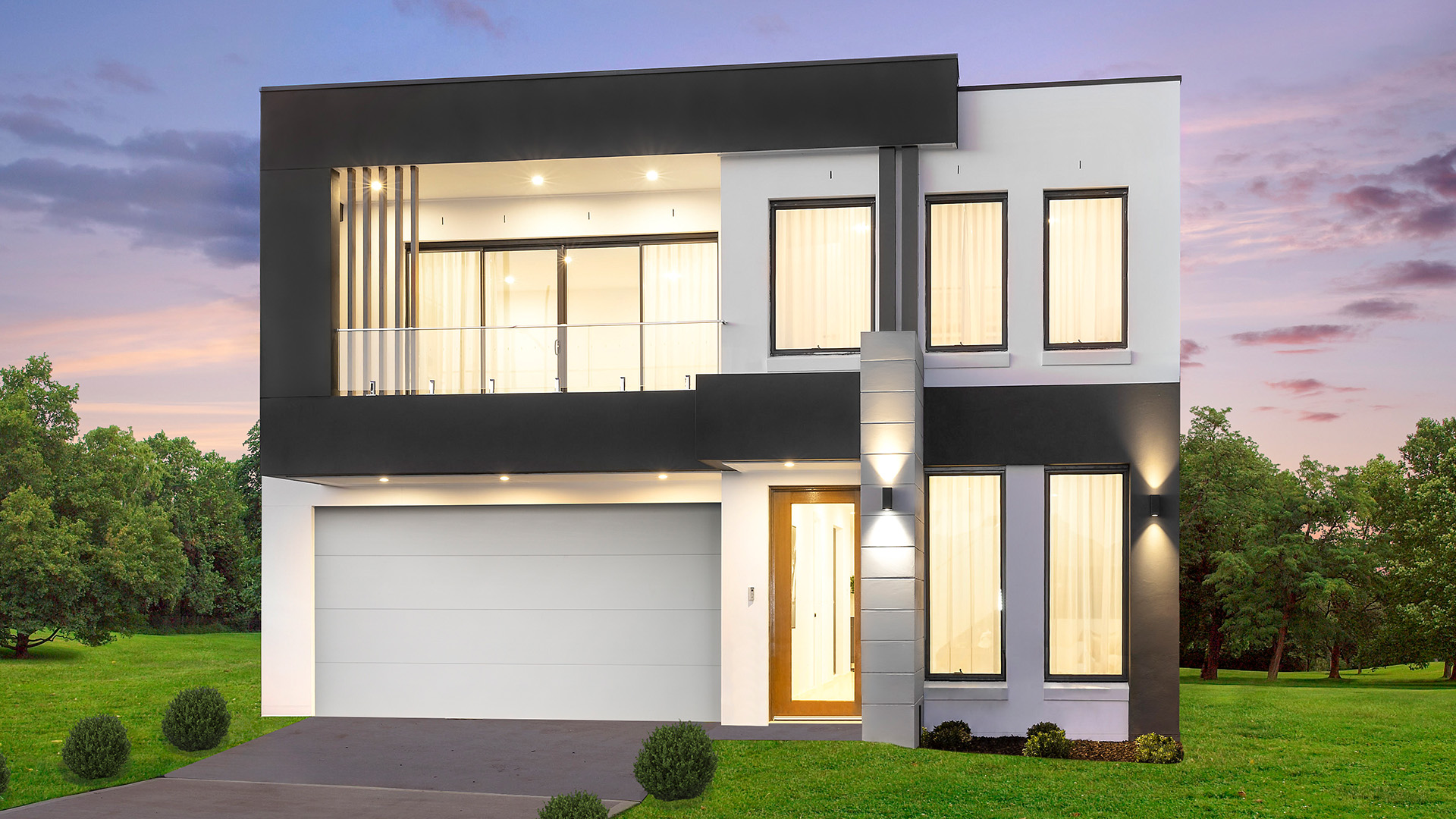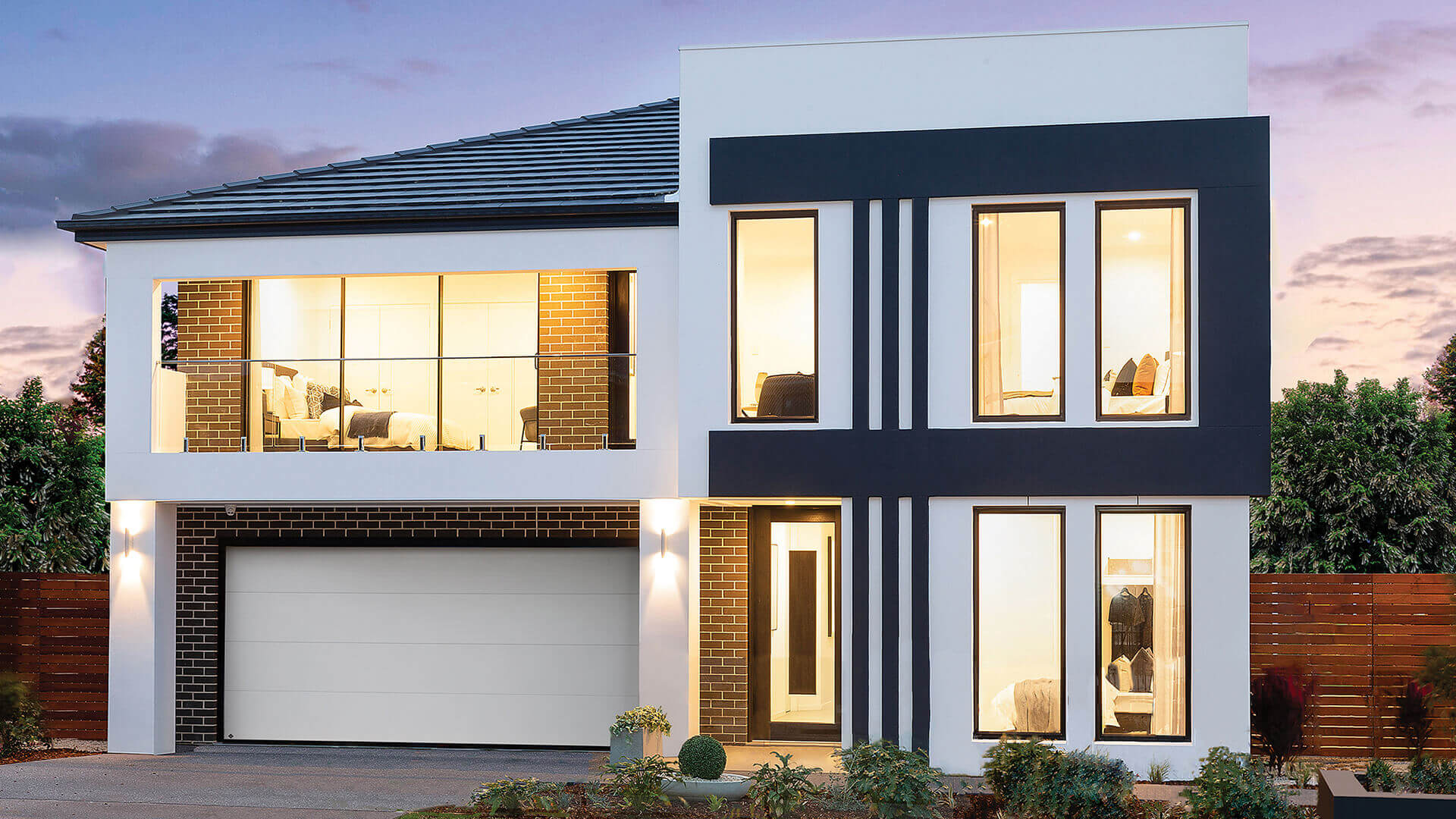Make it home with Allcastle Homes this summer!
Learn More
Bannaby Avoca
Light, bright family living
- 5
- 2
- 2 – 3
- 2
- 26.4sq/245.63sqm
The Bannaby Avoca represents the best of affordable family living, with free-flowing spaces and versatile design options, including Hamptons inspired, to accommodate your unique lifestyle.
A long hallway leads to the open plan family/kitchen/meals area which overlooks the adjoining alfresco. An optional window in the kitchen and huge walk-in pantry makes for easy, breezy entertaining.
This narrow block home suits a minimum 10m wide standard lot.
On display at
HomeWorld Box Hill







Facade as displayed at HomeWorld Box Hill
1 of























Optional Facade - Longreach
1 of
Features
Intelligent design maximises your living space
Intelligently designed narrow home
Four bedrooms with fifth bedroom / guestroom
Plenty of storage with two separate linen areas
Fully appointed gourmet kitchen with butler’s pantry
Large main bedroom with ensuite and ‘his’ and ‘hers’ walk-in robes
Huge double car garage
You may also like these home designs
Enquire
Love the look of [HomeName]?
Please complete the form below to submit your enquiry to Allcastle Homes.












































