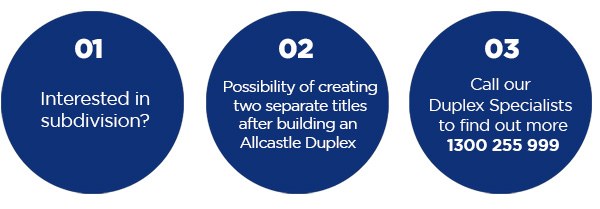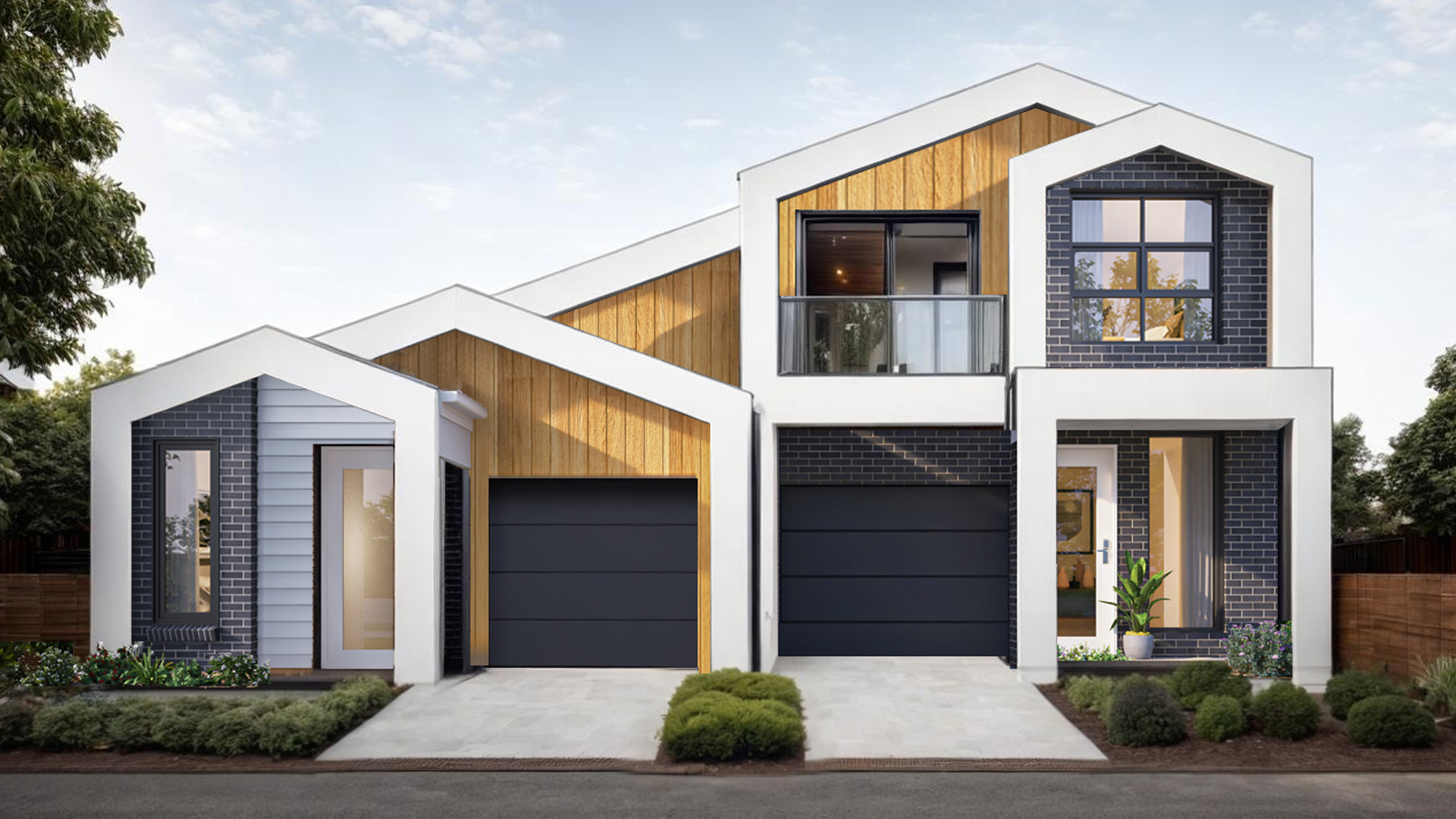Make it home with Allcastle Homes this Autumn!
Learn More
Ashley
- 8
- 5
- 5
- 2
- 44.3sq/413.10sqm

This unique double duplex features a single-storey layout on one side and a two-storey design on the other.
Duplex Unit 1 boasts three spacious bedrooms, a study, an entertainer’s kitchen, and ample storage space.
On the other hand, Duplex Unit 2 showcases a study, a gourmet kitchen with a generous walk-in-pantry, and a guest room on the ground floor.
Upstairs, Duplex Unit 2 offers four generous bedrooms, main bathroom with double sink, and a main bedroom
with a walk-in wardrobe and a large ensuite, along with an upper living or study area.
Internal Size Unit 1: 17.7sq | 165.1sqm
Internal Size Unit 2: 26.6sq | 248sqm
Possible Low Rise Housing Diversity Code Approval
- Subject to orientation / SEC 10.7 & 88B
- Block width & size
- 2.74m ceiling height to ground floor & 2.44m to first floor

Features
Love the look of [HomeName]?
Please complete the form below to submit your enquiry to Allcastle Homes.

