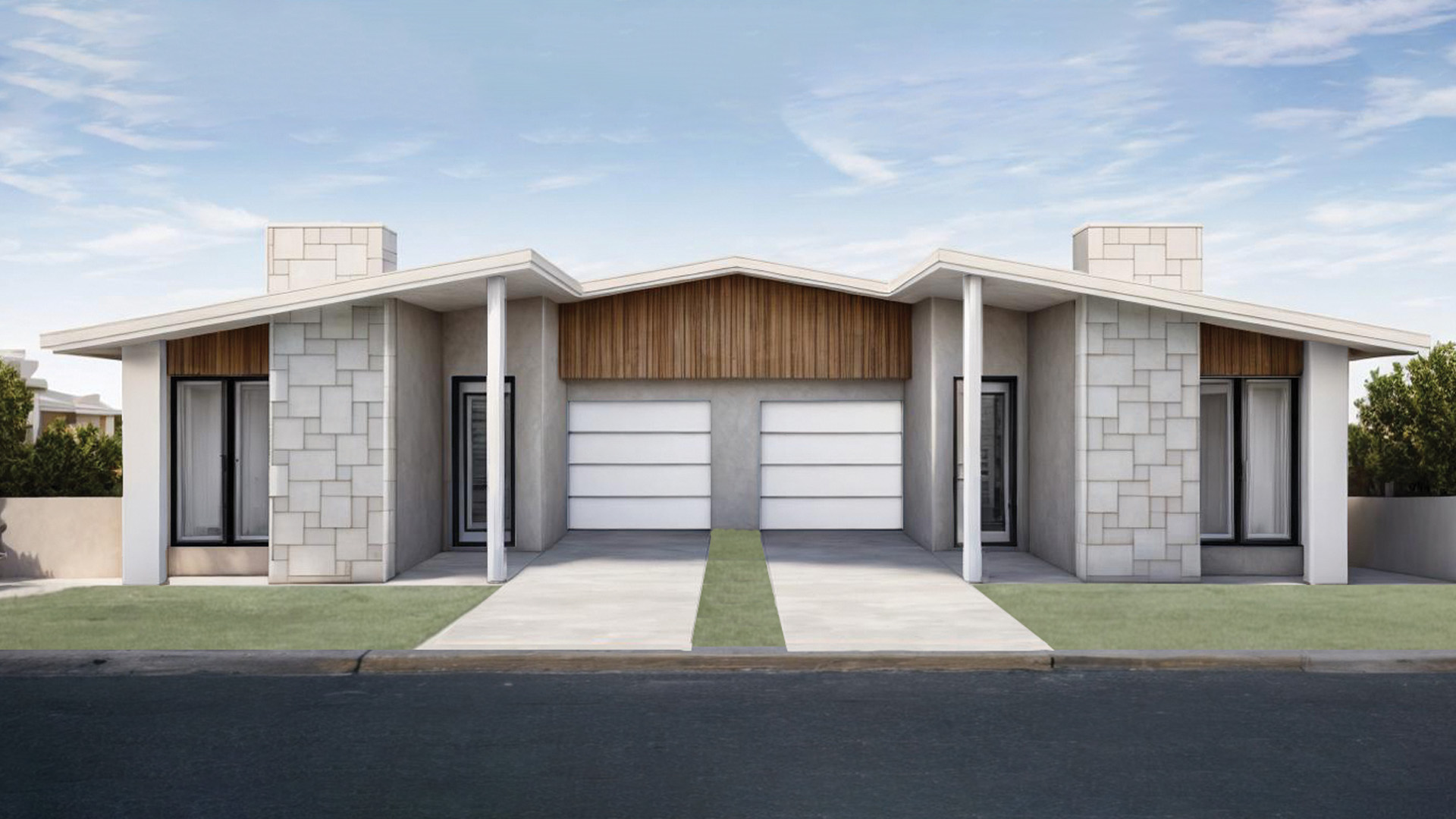Make it home with Allcastle Homes this Autumn!
Learn More
Ariah
- 8
- 4
- 4
- 2
- 34.8sq/324.00sqm

This single-story Ariah duplex is filled with convenience and an impressive array of features, including four generously sized bedrooms and captivating entertainment spaces that seamlessly connect to welcoming alfresco dining areas, all on one level. The gourmet kitchen is thoughtfully designed, flowing onto a generous family/dining area. Tucked away at the rear of the house, the main bedroom radiates luxury with its lavish ensuite and spacious walk-in robe, providing both functionality and sophistication.
Additionally, this single-storey 4-bedroom home offers the added advantage of either cladding on the external walls
or brick veneer, providing versatility and customisation options to suit your personal style preferences.
Cladding External Wall option Size: 33.6sq | 312.56sqm
Internal Size Unit 1: 17.4sq | 162sqm
Internal Size Unit 2: 17.4sq | 162sqm
Possible Low Rise Housing Diversity Code Approval
- Subject to orientation / SEC 10.7 & 88B
- Block width & size
- 2.74m ceiling height to ground floor & 2.44m to first floor

Features
Love the look of [HomeName]?
Please complete the form below to submit your enquiry to Allcastle Homes.

