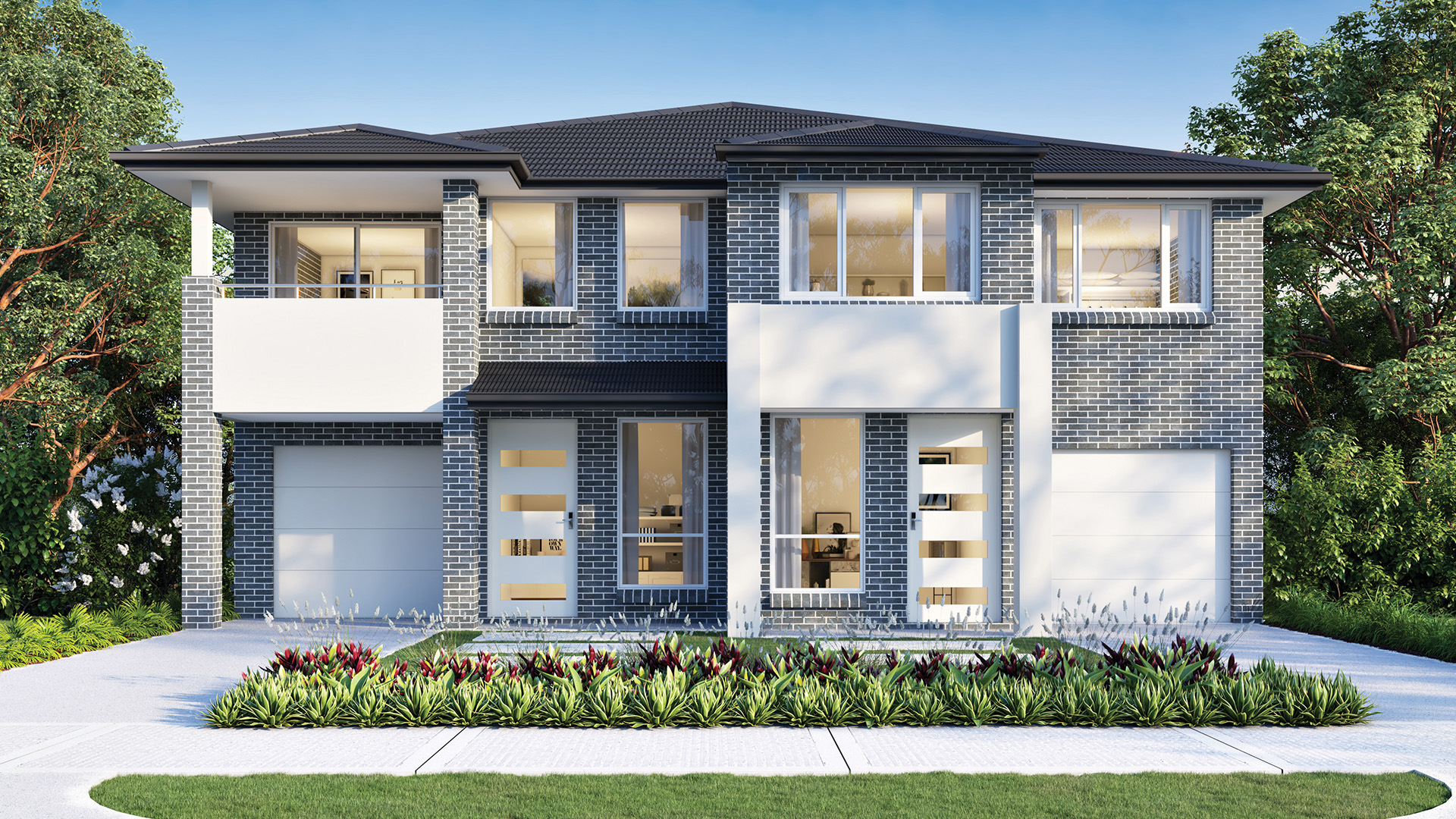Make it home with Allcastle Homes this Autumn!
Learn More
Albury MKII
- 8
- 4
- 4
- 2
- 45.7sq/425.70sqm

Imagine summer BBQs, playing with the kids, and enjoying cocktails under the stars—this is the essence of the Albury MKII Duplex. Featuring an expansive outdoor alfresco area perfect for year-round entertaining, the flow between indoor and outdoor living is effortless. Inside, the home boasts a spacious open-plan family room at its heart, enhanced by an alternative floorplan applied in the kitchen, dining and family area from the Albury MKI.
Possible Low Rise Housing Diversity Code Approval
- Subject to orientation / SEC 10.7 & 88B
- Block width & size
- 2.74m ceiling height to ground floor & 2.44m to first floor

Features
Love the look of [HomeName]?
Please complete the form below to submit your enquiry to Allcastle Homes.

