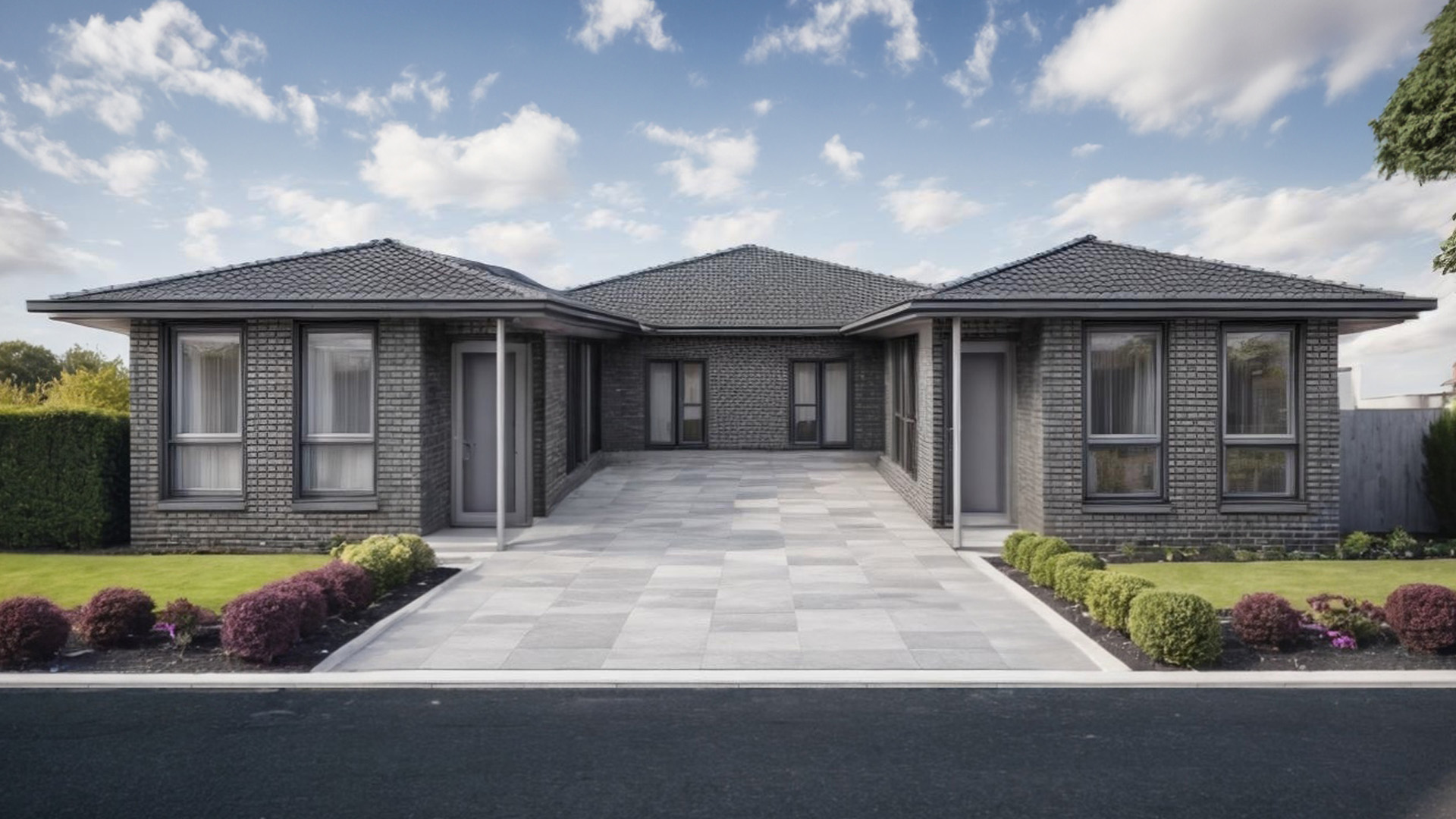Make it home with Allcastle Homes this Autumn!
Learn More
Albert
- 6
- 2
- 4
- 2
- 25.8sq/240.50sqm

This single-storey Albert duplex offers an abundance of features, including three generously sized bedrooms and perfect entertainment areas that seamlessly transition to inviting alfresco dining spaces. The gourmet kitchen boasts an island bench and a spacious walk-in pantry, perfect for culinary enthusiasts. Positioned at the rear of the house, the main bedroom offers luxurious amenities, including an ensuite and a large walk-in robe for added convenience
and elegance.
This single storey 3 bedroom home also offers the added benefit of cladding on the external walls or brick veneer.
Cladding External Wall option Size: 24.8sq | 231.34sqm
Internal Size Unit 1: 12.9sq | 120.2sqm
Internal Size Unit 2: 12.9sq | 120.2sqm
Possible Low Rise Housing Diversity Code Approval
- Subject to orientation / SEC 10.7 & 88B
- Block width & size
- 2.74m ceiling height to ground floor & 2.44m to first floor

Features
Love the look of [HomeName]?
Please complete the form below to submit your enquiry to Allcastle Homes.

