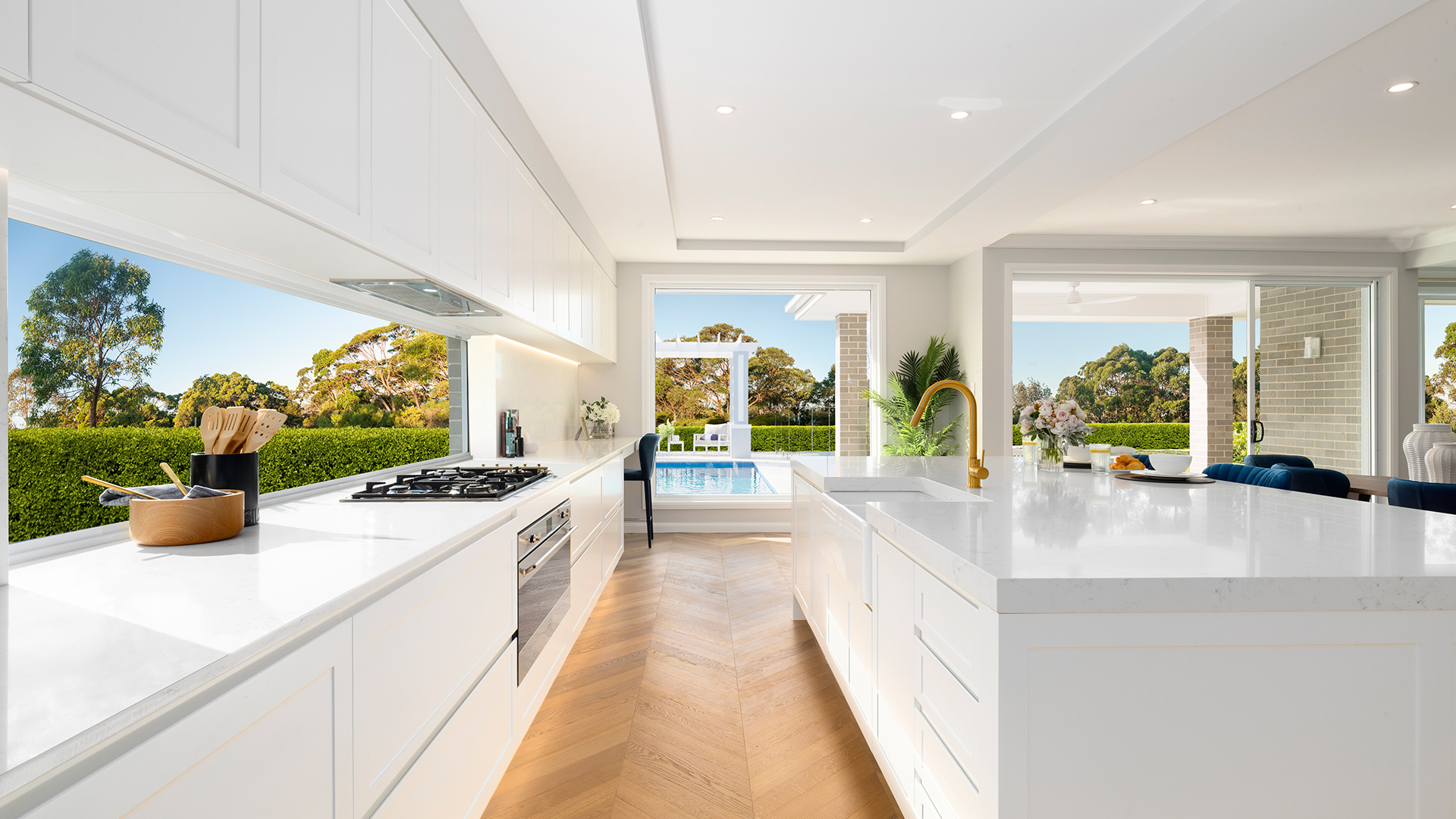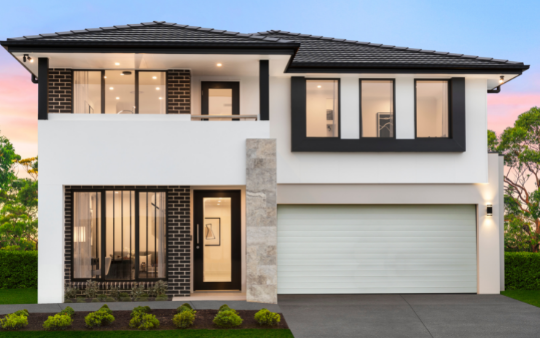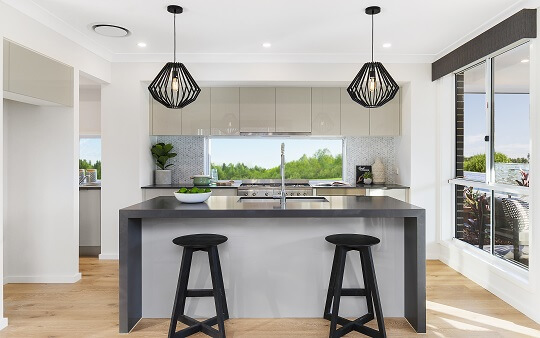BuildHome Magazine Editorial June 2021
If you believe your home is your castle — a place of sanctuary where you can enjoy the finer things in life — the Palace Regent was designed with you in mind. Created for families who crave a little opulence and appreciate the sophistication and luxury of a contemporary double storey home design in Sydney, this palatial home ticks all the boxes
This opulent, well-appointed home is ideal for a large family seeking a lifetime of luxury and all the creature comforts.

If you believe your home is your castle — a place of sanctuary where you can enjoy the finer things in life — the Palace Regent was designed with you in mind. Created for families who crave a little opulence and appreciate the sophistication and luxury of contemporary design, this palatial home ticks all the boxes.
Designed for the larger family, or families that favour multigenerational living, this luxurious home is ideal for those who love to entertain friends and family in grand style, but also appreciate having private breakaway areas for some quiet time. It’s also a home with a floor plan designed to maximise the feeling of light and space.
The Palace Regent makes an indelible first impression, starting with the moment you step through the double-door entry into the grand foyer that leads you into the heart of the home — the open-plan kitchen/dining and family area.

This zone is nothing short of spectacular, with floor-to ceiling windows spanning the entire width of the home. This expanse of glazing floods the space with natural light and provides an uninterrupted view of the sweeping grounds.
A private study is situated away from the main areas of the house and with easy access to the powder room, it makes an ideal home office. While the home is light and airy, the separate formal lounge and media room offer warm and cosy spaces in which to unwind.
In the display home, the private lounge features an optional fireplace, perfect for relaxed nights curled up with a glass of wine. On the second floor, a breakaway entertaining/living space leads out onto a large balcony, which is the perfect spot to capture the sun. The master suite offers six-star hotel styling, with a huge walk-in robe/dressing room and a spa-inspired bathroom.
The Hamptons-inspired interior features a casual but cool palette of crisp white and warm wood. The look is and breezy to enhance the easy flow from room to room. There are also touches of traditional luxury such as the brushed gold finish of the kitchen and bathroom taps, the kitchen’s farmhouse double-bowl sink, and the maple handrail and treads on the staircase.
In the main living areas, the flooring is of chevron parquetry engineered oak while luxurious wool carpet adds warmth underfoot in the generous bedrooms. In the wet areas, the floor tiles are of honed Carrara (marble) laid in a herringbone pattern; the patio and alfresco areas are paved in tumbled travertine laid in a classic French pattern.
To ensure you get a home tailored to your desired level of luxury and majesty, Allcastle Homes offers an array of optional features. You can add a ceiling to the porch for even more grandeur; create a chef’s paradise in the kitchen by adding a nine-metre wall of cupboards and expanding the bench space to the full length of the room; or add a bench, sink and picture window in the butler’s pantry.
Boasting a striking Hamptons-style facade and an interior offering room upon room of opulent style, this palatial home is luxuriously appointed with every creature comfort your family needs to enjoy a lifetime of regal living.
Address: HomeWorld Box Hill, 10 Gizi Street, Box Hill NSW 2765
Year completed: 2020
Size of home: 418.25sqm | Size of land: 600sqm | Bedrooms: 5 | Bathrooms: 3 | Floors: 2
EXPERT TIP: Never underestimate the importance of natural light to create a home that looks spacious, bright and engenders a sense of wellbeing and connection to nature.
See the full article HERE

BuildHome June 2021 - Page 1BuildHome June 2021 - Page 2

BuildHome June 2021 - Page 1BuildHome June 2021 - Page 2


