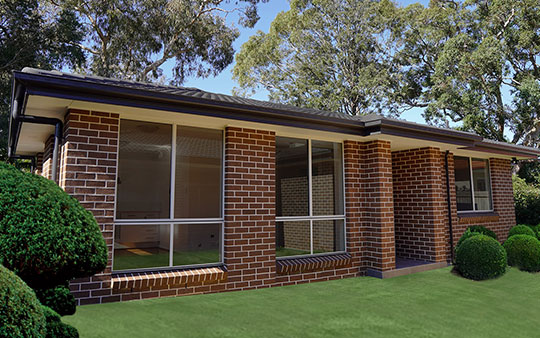The Big Bannaby Ascot - BuildHome Editorial 2020
A home with the space and flexibility a growing family needs
There is a sense of spaciousness that pervades the Big Bannaby 36 Ascot, thanks to the light and bright open-plan living areas and the stunning double-storey void that overlooks the front entry. The void is just one of many options available with this spacious design and is the shows topping feature in this Allcastle Homes display home at HomeWorld Box Hill in Sydney’s North West.

“This spectacular home, designed for young couples or families seeking a little sophistication, celebrates all aspects of modern family living, with open-plan spaces big enough for everyone to gather for family get-togethers and a clever, versatile design,” says Allcastle Homes’ Marketing Manager.
“The design reflects the way we live today with the focus on a seamless flow from room to room. This maximises the feeling of space, light and luxury living. The display home features four comfortable bedrooms, but you can have up to nine, providing all family members with a private space in which to relax and making it the ideal multigenerational home.”

The main bedroom suite has a walk-in robe and ensuite; the remaining bedrooms have built-in-robes. “There is also a vast upstairs living area, perfect for use as a teenager’s retreat. Downstairs, the massive, seamlessly integrated kitchen and family area, a space bathed in natural light, is the family’s main gathering space but there is also a media room and front lounge for when family members want to do their own thing.

“The entry void, however, is what sets the tone for the rest of the home. If you are looking for a home with a sense of wow, a double-storey void allows natural light to fill the interior and ceates a sense of spaciousness while still retaining a homely feel.”
The interior of the home is modern and stylish with an emphasis on high quality features, finishes and fittings. This includes stone benchtops in the kitchen, a Chevron feature entry wall and a decorative sectional panel room divider to the front lounge.

“The ability to customise the design and select from a wide range of options is important as it allows homeowners to create a home that suits not just their current situation but their future needs too,
“Just one of the many popular options is to convert the doors to the alfresco to stacker doors for easy inside-outside entertaining. In short, the Big Bannaby 36 Ascot is a stunning home offering all the versatility you need.”

EXPERT TIP: Look for a versatile home design that can adapt to and accommodate your family’s future needs. Longevity is just as important as comfort and liveability.
Location of home: HomeWorld Box Hill, 18 Gizi Street, Box Hill NSW 2765
Name of design: Big Bannaby 36 Ascot, Year completed: 2020
Size of home: 336.43sqm | Bedrooms: 4 | Bathrooms: 2 | Floors: 2


