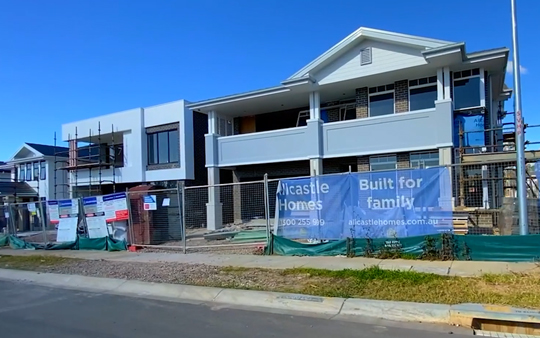A Complying Development Certificate (CDC) – is a combined planning and construction approval process that will put your development application on the fast track. As a result, it’s quicker than applying for a regular Development Approval (DA). A CDC is generally issued by a private certifier instead of a local council. This certifier will assess your house plans in relation to state government code instead of your local council’s code, showing the council that you’ve done your homework before coming to them, though a council can also carry it out.
If you provide all of the correct documents, this speedier process can see you obtain the CDC in as little as 20 days. A CDC will also ensure the correct planning and environmental requirements are adhered to.
The main reason a CDC is so much faster than a regular DA is that a DA is a two-stage process including both the assessment period as well as the construction certificate, which then also has to be submitted and approved. A DA goes through the local council which will have their own guidelines and parameters which must be followed.
The construction certificate will look at all elements related to your construction, including engineering, sustainability and building specifications. The council will also look over your site and architectural plans.
A CDC, meanwhile, combines the planning, construction and approval processes. The two steps of a CDC are defining a strict checklist which you must stick to or it will be deemed non-compliant, then including the construction certificate.
When choosing between a DA or a CDC your first step is to check if you are allowed a CDC as some sites will only allow a DA. Some reasons for these restrictions may be that the block you intend to build on is heritage listed, flood restricted, or part of a critical habitat.
Other restrictions that may impact choosing a CDC are related to the Environmental Planning and Assessment Act. For instance, what are the setbacks of your boundaries, and the floor-to-space ratio, which means how big the home will be in comparison to the site.
A CDC can also be used for a variety of reasons besides simply constructing a new home. They can come into play if a building is set to go through a change of use, as well as demolition of a building, the addition of street awnings or business signs, internal alterations of commercial buildings, as well as the building of a granny flat.
You can view the CDC documents at your local council.


